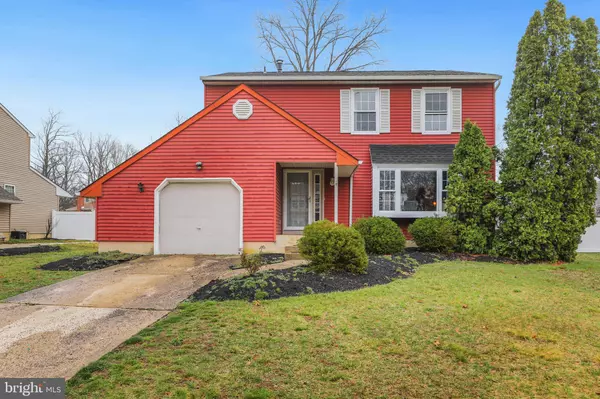For more information regarding the value of a property, please contact us for a free consultation.
26 WOODSHIRE DR Sicklerville, NJ 08081
Want to know what your home might be worth? Contact us for a FREE valuation!

Our team is ready to help you sell your home for the highest possible price ASAP
Key Details
Sold Price $290,900
Property Type Single Family Home
Sub Type Detached
Listing Status Sold
Purchase Type For Sale
Square Footage 1,747 sqft
Price per Sqft $166
Subdivision Woodshire Mews
MLS Listing ID NJCD2022230
Sold Date 05/18/22
Style Colonial
Bedrooms 3
Full Baths 1
Half Baths 1
HOA Y/N N
Abv Grd Liv Area 1,747
Originating Board BRIGHT
Year Built 1988
Annual Tax Amount $8,674
Tax Year 2020
Lot Size 9,374 Sqft
Acres 0.22
Lot Dimensions 125.00 x 75.00
Property Description
Welcome to Woodshire Mews in Gloucester Township. This 3 bedroom and 1.5 bath home has been very well maintained and ready for its new owners. Many big ticket items have been taken care of for you with plenty of life left in them. When you step inside notice the beachy vibe that welcomes you in. A little taste of the shore within your home. Newer wood look pergo waterproof flooring throughout the main level as well as crown molding really dresses up the spaces. Formal living room, followed by your formal dining room with a large open floor plan that flows seamlessly into the kitchen. The spaces are really set up to entertain. Large center island in the kitchen space with gas cooking, seating for two and storage underneath. Washer dryer on the main level which means no trips to the basement for laundry. Off the kitchen is the sunken family room complete with wood burning fireplace and recessed lighting. Just down the hall is a nicely updated powder room with pedestal sink. Upstairs you have three nice sized bedrooms a full bath, new carpeting and more new pergo waterproof wood look flooring in the hall. The primary bedroom is massive with a dressing area and walk in closet. Large basement that is dry just waiting for you to finish off if you desire creating additional living space. Water heater just three years old. Furnace and Air Conditioner also just three years old. The roof is fifteen years old with plenty of life left in it. One car garage, and don't forget about the large backyard that is completely fenced in with a massive deck just in time for entertaining this summer. Seller is also including a one year First American Home Warranty. Schedule your private tour today.
Location
State NJ
County Camden
Area Gloucester Twp (20415)
Zoning RES
Rooms
Other Rooms Living Room, Dining Room, Primary Bedroom, Bedroom 2, Kitchen, Family Room, Bedroom 1
Basement Unfinished
Interior
Interior Features Attic, Carpet, Ceiling Fan(s), Dining Area, Family Room Off Kitchen, Kitchen - Eat-In, Kitchen - Island, Walk-in Closet(s)
Hot Water Natural Gas
Heating Forced Air
Cooling Central A/C
Flooring Carpet, Laminate Plank
Heat Source Natural Gas
Exterior
Garage Garage - Front Entry
Garage Spaces 3.0
Waterfront N
Water Access N
Roof Type Architectural Shingle,Asphalt,Shingle
Accessibility None
Parking Type Driveway, Attached Garage
Attached Garage 1
Total Parking Spaces 3
Garage Y
Building
Lot Description Level, Rear Yard, Front Yard, SideYard(s)
Story 2
Foundation Block
Sewer Public Sewer
Water Public
Architectural Style Colonial
Level or Stories 2
Additional Building Above Grade, Below Grade
New Construction N
Schools
School District Black Horse Pike Regional Schools
Others
Senior Community No
Tax ID 15-15304-00005
Ownership Fee Simple
SqFt Source Assessor
Acceptable Financing Cash, Conventional, FHA, VA
Listing Terms Cash, Conventional, FHA, VA
Financing Cash,Conventional,FHA,VA
Special Listing Condition Standard
Read Less

Bought with Michele Regalbuto • BHHS Fox & Roach-Mullica Hill North
GET MORE INFORMATION




