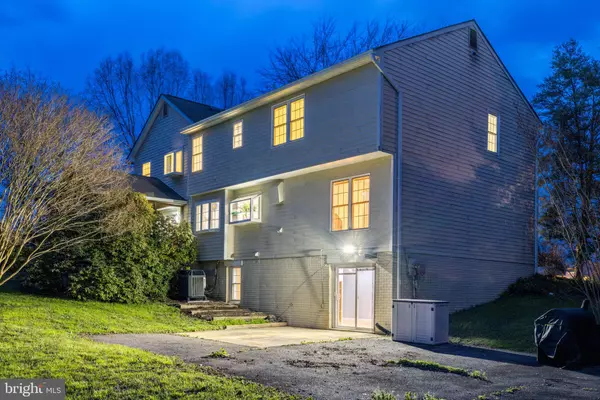For more information regarding the value of a property, please contact us for a free consultation.
8809 OLYMPIA FIELDS LN Vienna, VA 22182
Want to know what your home might be worth? Contact us for a FREE valuation!

Our team is ready to help you sell your home for the highest possible price ASAP
Key Details
Sold Price $1,175,000
Property Type Single Family Home
Sub Type Detached
Listing Status Sold
Purchase Type For Sale
Square Footage 3,899 sqft
Price per Sqft $301
Subdivision Tysons West
MLS Listing ID VAFX2057454
Sold Date 05/13/22
Style Colonial
Bedrooms 5
Full Baths 4
Half Baths 1
HOA Y/N N
Abv Grd Liv Area 3,066
Originating Board BRIGHT
Year Built 1977
Annual Tax Amount $10,933
Tax Year 2021
Lot Size 0.379 Acres
Acres 0.38
Property Description
Nestled on a cul-de-sac homesite, 8809 Olympia Fields offers almost 4,000 sqft of space on three finished levels, 5 bed & 4.5 baths, within walking distance on lit path to Spring Hill Metro, Westbriar Elem, and Foxstone Park. A neutral color palette, wood burning fireplace, screened porch, spacious room sizes including two owners' suites, and an abundance of light create instant appeal. The main level features a combination of bamboo and cork flooring, a formal living room for gatherings, separate elegant dining space perfect for hosting family dinners, an oversized kitchen complete with stainless steel appliances which include dual wall ovens, cooktop with grill, warming drawer and vent hood, not to mention the large island with marble counter, an artistic bowl sink and more 42 inch cabinet space than you could ever need. The kitchen flows seamlessly into the eat in area and family room complete with cozy wood burning fireplace and built ins. Just off the family room, step out to the screened and covered deck space and enjoy tree lined views and lush yard space. As you ascend to the upper level note 2 generous secondary bedrooms, two primary bedrooms including en suite baths and generous closet space, along with another well appointed secondary bath, a cool flex space for a home office, and oversized bedroom level laundry room with storage. The lower level features built ins, wall of closet spaces, ample multi purpose space, full bedroom and bath with a private walkout slider exit to a concrete patio in the backyard. All this in the heart of Tysons, minutes to the town of Vienna, Tysons Galleria, the beltway, and the Dulles access road. Home includes no maintenance Hardy siding, dual HVAC systems 2015 and 2021, HEPA filter with ultraviolet light, "whole house" humidifier, covered front porch, main floor is bamboo and cork, Leaf Filter System on gutters, and stamped concrete driveway.
Location
State VA
County Fairfax
Zoning 130
Rooms
Basement Fully Finished, Walkout Level, Rear Entrance, Outside Entrance, Interior Access, Improved, Heated, Full
Interior
Interior Features Family Room Off Kitchen, Built-Ins, Floor Plan - Open, Ceiling Fan(s), Crown Moldings, Dining Area, Kitchen - Island, Walk-in Closet(s), Carpet, Attic
Hot Water Electric
Heating Heat Pump(s)
Cooling Central A/C
Flooring Carpet, Ceramic Tile, Wood
Fireplaces Number 1
Fireplaces Type Wood
Equipment Dishwasher, Disposal, Dryer, Microwave, Washer, Water Heater, Refrigerator, Cooktop, Oven - Wall
Furnishings No
Fireplace Y
Appliance Dishwasher, Disposal, Dryer, Microwave, Washer, Water Heater, Refrigerator, Cooktop, Oven - Wall
Heat Source Electric
Laundry Dryer In Unit, Washer In Unit, Upper Floor, Has Laundry
Exterior
Exterior Feature Patio(s), Screened, Deck(s)
Garage Garage - Front Entry
Garage Spaces 4.0
Waterfront N
Water Access N
View Trees/Woods
Roof Type Asphalt
Accessibility None
Porch Patio(s), Screened, Deck(s)
Parking Type Attached Garage, Driveway, On Street
Attached Garage 2
Total Parking Spaces 4
Garage Y
Building
Lot Description Backs to Trees, Cul-de-sac
Story 3
Foundation Slab
Sewer Public Sewer
Water Public
Architectural Style Colonial
Level or Stories 3
Additional Building Above Grade, Below Grade
New Construction N
Schools
Elementary Schools Westbriar
Middle Schools Kilmer
High Schools Marshall
School District Fairfax County Public Schools
Others
Pets Allowed Y
Senior Community No
Tax ID 0284 05 0033
Ownership Fee Simple
SqFt Source Assessor
Acceptable Financing Cash, Conventional, FHA, VA
Horse Property N
Listing Terms Cash, Conventional, FHA, VA
Financing Cash,Conventional,FHA,VA
Special Listing Condition Standard
Pets Description No Pet Restrictions
Read Less

Bought with Michael W Valliere • Atoka Properties
GET MORE INFORMATION




