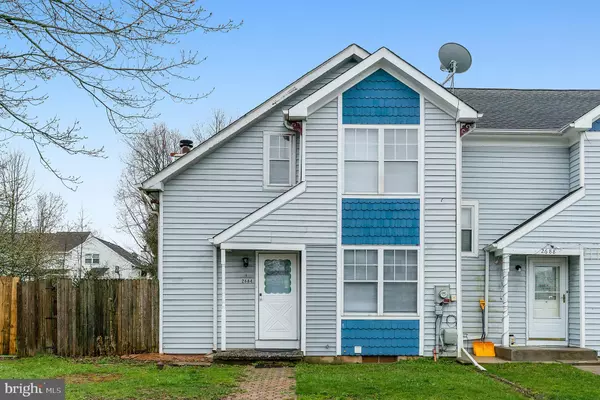For more information regarding the value of a property, please contact us for a free consultation.
2684 TOWAMENCIN AVE Hatfield, PA 19440
Want to know what your home might be worth? Contact us for a FREE valuation!

Our team is ready to help you sell your home for the highest possible price ASAP
Key Details
Sold Price $318,000
Property Type Townhouse
Sub Type End of Row/Townhouse
Listing Status Sold
Purchase Type For Sale
Square Footage 1,196 sqft
Price per Sqft $265
Subdivision Fairfield
MLS Listing ID PAMC2033826
Sold Date 05/20/22
Style Traditional
Bedrooms 3
Full Baths 2
HOA Y/N N
Abv Grd Liv Area 1,196
Originating Board BRIGHT
Year Built 1987
Annual Tax Amount $3,994
Tax Year 2021
Lot Size 7,363 Sqft
Acres 0.17
Lot Dimensions 47.00 x 155.00
Property Description
Move in ready townhome with full basement—NO HOA! Come see why this townhouse should be your new home! The front includes your own driveway space ready for all your parking needs. As you make your way inside, you are led into the open living room space which includes beautiful flooring, a fireplace, and ample lighting. Your new kitchen is the next area that will catch your eye. It is equipped with stainless steel appliances, granite countertops, and newer cabinets. From the living room area, you will have access to your fenced in backyard ready for you to make it your own. The upstairs features your move in ready bedrooms and freshly renovated bathroom that you just have to see for yourself. Make your appointment today!
Location
State PA
County Montgomery
Area Hatfield Twp (10635)
Zoning TH
Rooms
Other Rooms Living Room, Dining Room, Primary Bedroom, Bedroom 2, Kitchen, Family Room, Bedroom 1, Attic
Basement Full
Interior
Interior Features Primary Bath(s), Skylight(s), Stall Shower, Breakfast Area
Hot Water Electric
Heating Forced Air, Programmable Thermostat
Cooling Central A/C
Flooring Wood, Fully Carpeted
Fireplaces Number 1
Equipment Built-In Range, Oven - Self Cleaning, Dishwasher, Energy Efficient Appliances
Fireplace Y
Appliance Built-In Range, Oven - Self Cleaning, Dishwasher, Energy Efficient Appliances
Heat Source Electric
Laundry Basement
Exterior
Exterior Feature Deck(s)
Garage Spaces 3.0
Fence Other
Utilities Available Cable TV
Waterfront N
Water Access N
Roof Type Shingle
Accessibility None
Porch Deck(s)
Parking Type Driveway
Total Parking Spaces 3
Garage N
Building
Lot Description Level, Front Yard, Rear Yard, SideYard(s)
Story 2
Foundation Concrete Perimeter
Sewer Public Sewer
Water Public
Architectural Style Traditional
Level or Stories 2
Additional Building Above Grade, Below Grade
Structure Type Cathedral Ceilings
New Construction N
Schools
High Schools North Penn Senior
School District North Penn
Others
Senior Community No
Tax ID 35-00-10257-346
Ownership Fee Simple
SqFt Source Assessor
Acceptable Financing Cash, Conventional, FHA
Horse Property N
Listing Terms Cash, Conventional, FHA
Financing Cash,Conventional,FHA
Special Listing Condition Standard
Read Less

Bought with Mahmud Hasan Mollah • EXP Realty, LLC
GET MORE INFORMATION




