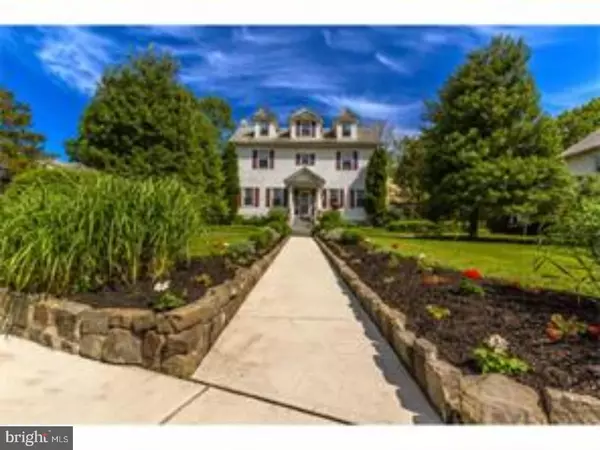For more information regarding the value of a property, please contact us for a free consultation.
309 CLEVELAND AVE Cinnaminson Twp, NJ 08077
Want to know what your home might be worth? Contact us for a FREE valuation!

Our team is ready to help you sell your home for the highest possible price ASAP
Key Details
Sold Price $375,000
Property Type Single Family Home
Sub Type Detached
Listing Status Sold
Purchase Type For Sale
Square Footage 2,878 sqft
Price per Sqft $130
Subdivision Morgan Heights
MLS Listing ID 1000308706
Sold Date 06/15/18
Style Colonial,Traditional
Bedrooms 5
Full Baths 2
Half Baths 1
HOA Y/N N
Abv Grd Liv Area 2,878
Originating Board TREND
Year Built 1915
Annual Tax Amount $12,269
Tax Year 2017
Lot Size 0.525 Acres
Acres 0.53
Lot Dimensions 123X186
Property Description
*** OPEN HOUSE CANCELLED 4/8/2018 *** Welcome Spring and Summer from this Truly Unique Property * Perfect mix of Traditional and Modern Living * Location * Condition * Upgrades throughout * 5 bedroom Colonial * From the gracious Foyer to the beautifully landscaped grounds - this one has it all * Open floor plan * Formal Living/Great rm with Fireplace/Wood burning insert * Hardwood floors * Sliding glass doors to charming side porch * Dining rm Ceramic tile * slider to Enclosed pool/with whirlpool and safety cover * Partial bath * Chefs Delight * Custom Eat-in Kitchen * Features Cherry Cabinets * Viking Commercial 6 burner Stove * Built-in Bosch Dishwasher * Disposal * Refrigerator * Trash compactor * Ceramic tile floor * Second floor * Oversized Master Suite with Hardwood floors * Sitting area * Full Bath/Shower * Wood burning stove (gas line) * 2 additional large bedrooms * Full Hall Bath * Third floor * 2 bedrooms * Landing 10 x 7 * Storage closet 7 x 7 * 3 car Detached Garage * 20 x 28 * 11 ft ceiling * Circular Drive * Alarm * Sprinkler System * Gas heater 3 years * Public Water * Public Sewer * Enjoy the fabulous landscaping * Spectacular Center City Skyline View * A Must See *
Location
State NJ
County Burlington
Area Cinnaminson Twp (20308)
Zoning RES
Rooms
Other Rooms Living Room, Dining Room, Primary Bedroom, Bedroom 2, Bedroom 3, Kitchen, Family Room, Bedroom 1, Laundry, Other
Basement Full, Outside Entrance
Interior
Interior Features Primary Bath(s), Kitchen - Island, Butlers Pantry, Ceiling Fan(s), Wet/Dry Bar, Stall Shower, Kitchen - Eat-In
Hot Water Natural Gas
Heating Gas, Baseboard
Cooling Wall Unit
Flooring Wood, Tile/Brick, Stone
Fireplaces Number 2
Fireplaces Type Gas/Propane
Equipment Built-In Range, Oven - Self Cleaning, Dishwasher, Refrigerator, Disposal, Trash Compactor
Fireplace Y
Window Features Replacement
Appliance Built-In Range, Oven - Self Cleaning, Dishwasher, Refrigerator, Disposal, Trash Compactor
Heat Source Natural Gas
Laundry Basement
Exterior
Exterior Feature Patio(s), Porch(es)
Garage Spaces 6.0
Pool In Ground, Indoor
Utilities Available Cable TV
Waterfront N
Water Access N
Roof Type Pitched
Accessibility None
Porch Patio(s), Porch(es)
Parking Type On Street, Driveway, Detached Garage
Total Parking Spaces 6
Garage Y
Building
Lot Description Front Yard, Rear Yard, SideYard(s)
Story 3+
Sewer Public Sewer
Water Public
Architectural Style Colonial, Traditional
Level or Stories 3+
Additional Building Above Grade
Structure Type 9'+ Ceilings
New Construction N
Schools
Middle Schools Cinnaminson
High Schools Cinnaminson
School District Cinnaminson Township Public Schools
Others
Senior Community No
Tax ID 08-01604-00015
Ownership Fee Simple
Security Features Security System
Acceptable Financing Conventional, VA, FHA 203(b)
Listing Terms Conventional, VA, FHA 203(b)
Financing Conventional,VA,FHA 203(b)
Read Less

Bought with James H Day • Houwzer LLC-Haddonfield
GET MORE INFORMATION




