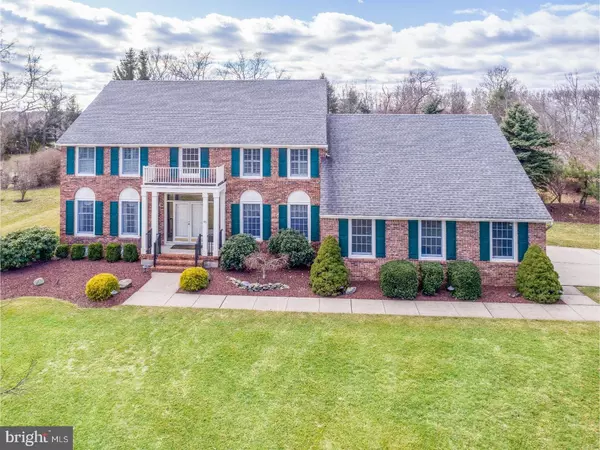For more information regarding the value of a property, please contact us for a free consultation.
45 WAVERLY PL Monmouth Junction, NJ 08852
Want to know what your home might be worth? Contact us for a FREE valuation!

Our team is ready to help you sell your home for the highest possible price ASAP
Key Details
Sold Price $785,000
Property Type Single Family Home
Sub Type Detached
Listing Status Sold
Purchase Type For Sale
Subdivision Wexford Ii
MLS Listing ID 1005920957
Sold Date 06/21/18
Style Colonial
Bedrooms 4
Full Baths 2
Half Baths 1
HOA Y/N N
Originating Board TREND
Year Built 1990
Annual Tax Amount $15,196
Tax Year 2017
Lot Size 0.707 Acres
Acres 0.71
Lot Dimensions 140X220
Property Description
Style and elegance are reflected in this majestic colonial within walking distance of desirable South Brunswick High School. A soaring foyer enhanced with a marble floor will lead friends and family to sophisticated yet inviting living areas. Hardwood floors, decorative moldings, and warm color palette add to the air of graciousness in the formal living and dining rooms. Centrally located family room creates cheer with its fireplace and sliding doors to the expanded three season room. Everything a cook could want is here in the recently renovated (2014) state-of-the-art kitchen boasting granite counters, stylish farm sink, center island, high end appliances (including Wolf, Sub-Zero, and Miele), and U-line beverage center with ice maker. Convenient mudroom, home office, and half bath complete the first floor. Upstairs, retreat to the master bedroom, situated for privacy, with a separate dressing/make-up area (radiant heated floor), walk-in-closet, and luxuriously renovated (2011) spa-like bath with additional radiant heated floor, his/hers vanities, soaking tub, and separate shower. Three other spacious bedrooms and full bath await restful nights. Finished basement with multipurpose use boasts rooms for recreation, media, exercise, and storage, and adds additional daily living space. Outside is designed for entertaining. You and your guests will delight in the 20' x 40' Roman-shaped concrete in-ground pool that includes a raised spa with waterfall. The large backyard is big enough for all kinds of family fun and games. Newer items - roof (2011), water heater (2011), HVAC (2014). If value is important, you will find it right here.
Location
State NJ
County Middlesex
Area South Brunswick Twp (21221)
Zoning R-2
Rooms
Other Rooms Living Room, Dining Room, Primary Bedroom, Bedroom 2, Bedroom 3, Kitchen, Family Room, Bedroom 1, Other, Attic
Basement Full, Fully Finished
Interior
Interior Features Primary Bath(s), Kitchen - Island, Ceiling Fan(s), Wet/Dry Bar, Dining Area
Hot Water Natural Gas
Heating Gas, Forced Air, Radiant
Cooling Central A/C
Flooring Wood, Fully Carpeted, Tile/Brick, Marble
Fireplaces Number 1
Fireplaces Type Gas/Propane
Equipment Cooktop, Oven - Wall, Oven - Self Cleaning, Dishwasher, Refrigerator
Fireplace Y
Appliance Cooktop, Oven - Wall, Oven - Self Cleaning, Dishwasher, Refrigerator
Heat Source Natural Gas
Laundry Main Floor
Exterior
Exterior Feature Deck(s)
Garage Spaces 5.0
Fence Other
Pool In Ground
Waterfront N
Water Access N
Accessibility None
Porch Deck(s)
Parking Type Attached Garage
Attached Garage 2
Total Parking Spaces 5
Garage Y
Building
Lot Description Front Yard, Rear Yard
Story 2
Sewer Public Sewer
Water Public
Architectural Style Colonial
Level or Stories 2
Structure Type Cathedral Ceilings,9'+ Ceilings
New Construction N
Schools
High Schools South Brunswick
School District South Brunswick Township Public Schools
Others
Senior Community No
Tax ID 21-00053-00011 22
Ownership Fee Simple
Read Less

Bought with Suchita S Shah • Realty Mark Central, LLC
GET MORE INFORMATION




