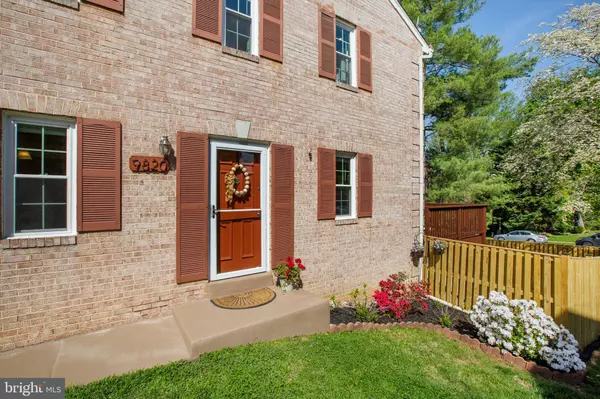For more information regarding the value of a property, please contact us for a free consultation.
9820 LAKEPOINTE DR Burke, VA 22015
Want to know what your home might be worth? Contact us for a FREE valuation!

Our team is ready to help you sell your home for the highest possible price ASAP
Key Details
Sold Price $600,000
Property Type Townhouse
Sub Type End of Row/Townhouse
Listing Status Sold
Purchase Type For Sale
Square Footage 1,920 sqft
Price per Sqft $312
Subdivision Lakepointe
MLS Listing ID VAFX2064498
Sold Date 05/31/22
Style Colonial
Bedrooms 3
Full Baths 3
Half Baths 1
HOA Fees $98/qua
HOA Y/N Y
Abv Grd Liv Area 1,280
Originating Board BRIGHT
Year Built 1972
Annual Tax Amount $6,064
Tax Year 2021
Lot Size 2,288 Sqft
Acres 0.05
Property Description
Welcome to 9820 Lakepointe Drive, a three-level end-unit townhome in the sought after neighborhood of Lakepointe in Burke with Lake Royal views. Enter into the main level of this home with hardwood floors throughout. The large living room is to your right with access to good-sized, walk-down deck that overlooks the fully-fenced backyard. To your left is the formal, sunlit, sophisticated dining room ordained with moldings. A double doorway leads into the updated kitchen with granite counters, white cabinets, tiled backsplash and floors, and stainless-steel appliances. A doorway through the kitchen leads to the living roomperfect for creating great flow. There is also an updated half bath on the main level. Hardwood floors run through the upper level which holds the primary en-suite, with updated bath and walk-in closet, two secondary bedrooms with custom closets and an updated hall bath. The lower level has recessed lighting in the large rec room, a large bonus space, updated full bath, and the laundry/utility room. The lower-level is also a walk-out to the spacious, fully-fenced backyard. Updates include: 2022-fence; 2021- primary bath shower and floor; 2019-windows; 2018-kitchen appliances; 2018-washer and dryer; 2015-water heater. The home showcases energy efficient toilets and washer and dryer. Convenient to major commuting routes and VRE, shopping, dining, parks and lakesjust behind the home is Lake Royal.
Location
State VA
County Fairfax
Zoning 181
Rooms
Basement Daylight, Full
Interior
Interior Features Attic, Crown Moldings, Dining Area, Family Room Off Kitchen, Floor Plan - Traditional, Formal/Separate Dining Room, Pantry, Primary Bath(s), Recessed Lighting, Tub Shower, Upgraded Countertops, Walk-in Closet(s)
Hot Water Natural Gas
Heating Central
Cooling Central A/C
Equipment Built-In Microwave, Dishwasher, Disposal, Dryer, Exhaust Fan, Icemaker, Oven/Range - Gas, Refrigerator, Stainless Steel Appliances, Washer, ENERGY STAR Clothes Washer
Window Features Double Pane
Appliance Built-In Microwave, Dishwasher, Disposal, Dryer, Exhaust Fan, Icemaker, Oven/Range - Gas, Refrigerator, Stainless Steel Appliances, Washer, ENERGY STAR Clothes Washer
Heat Source Natural Gas
Exterior
Parking On Site 1
Fence Fully, Wood
Amenities Available Common Grounds, Jog/Walk Path, Tot Lots/Playground
Waterfront N
Water Access N
Accessibility None
Parking Type Parking Lot
Garage N
Building
Story 3
Foundation Permanent
Sewer Public Sewer
Water Public
Architectural Style Colonial
Level or Stories 3
Additional Building Above Grade, Below Grade
New Construction N
Schools
Elementary Schools Kings Park
Middle Schools Lake Braddock Secondary School
High Schools Lake Braddock
School District Fairfax County Public Schools
Others
HOA Fee Include Common Area Maintenance,Road Maintenance,Reserve Funds,Snow Removal
Senior Community No
Tax ID 0781 06 0011
Ownership Fee Simple
SqFt Source Assessor
Special Listing Condition Standard
Read Less

Bought with Joseph K Dao • Redfin Corporation
GET MORE INFORMATION




