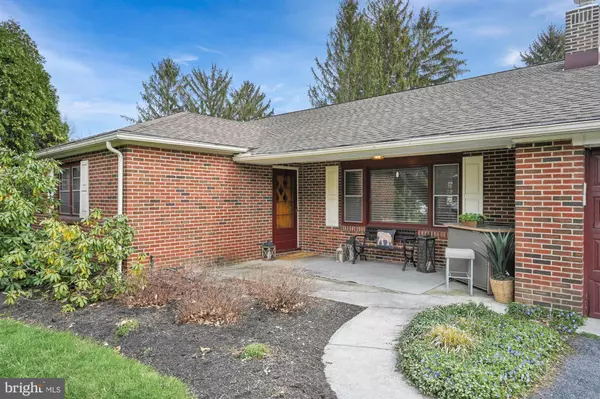For more information regarding the value of a property, please contact us for a free consultation.
251 SAINT JOHNS DR Camp Hill, PA 17011
Want to know what your home might be worth? Contact us for a FREE valuation!

Our team is ready to help you sell your home for the highest possible price ASAP
Key Details
Sold Price $300,000
Property Type Single Family Home
Sub Type Detached
Listing Status Sold
Purchase Type For Sale
Square Footage 1,474 sqft
Price per Sqft $203
Subdivision St. Johns Place
MLS Listing ID PACB2008520
Sold Date 05/31/22
Style Ranch/Rambler
Bedrooms 3
Full Baths 2
HOA Y/N N
Abv Grd Liv Area 1,474
Originating Board BRIGHT
Year Built 1954
Annual Tax Amount $2,547
Tax Year 2021
Lot Size 0.390 Acres
Acres 0.39
Property Description
This charming move-in ready brick ranch is full of character and has been METICULOUSLY maintained and upgraded over the years. Features include: newer roof, newer kitchen, new furnace (2020), beautiful hardwood floors, built-ins, adorable side sun porch. Lower Level features TONS of storage, exposed carpeted Family Room and full Bath. Property sits on large, flat lot. All appliances (kit fridge, washer, dryer, remain with exception of fridge in garage). Neighborhood has voluntary Civic Assoc that organizes parties, parades, park clean up etc. Optional $50 per year. Home is tenant occupied - showing times restricted to afternoons this weekend (Sat and Sun) ONLY. Must have agent to see. Offers due by Tuesday noon.
Location
State PA
County Cumberland
Area Hampden Twp (14410)
Zoning RESIDENTIAL
Rooms
Other Rooms Bedroom 2, Bedroom 3, Kitchen, Family Room, Foyer, Bedroom 1, Full Bath
Basement Daylight, Full
Main Level Bedrooms 3
Interior
Interior Features Recessed Lighting, Ceiling Fan(s), Carpet, Formal/Separate Dining Room, Built-Ins
Hot Water Electric
Heating Heat Pump - Electric BackUp
Cooling Heat Pump(s), Central A/C
Flooring Wood
Fireplaces Number 1
Equipment Dryer - Electric, Oven/Range - Electric, Washer
Fireplace Y
Appliance Dryer - Electric, Oven/Range - Electric, Washer
Heat Source Electric
Laundry Basement
Exterior
Garage Garage - Front Entry
Garage Spaces 3.0
Waterfront N
Water Access N
Roof Type Asphalt
Accessibility None
Road Frontage Boro/Township
Parking Type Attached Garage
Attached Garage 3
Total Parking Spaces 3
Garage Y
Building
Lot Description Cleared, Level, Landscaping
Story 1
Foundation Block
Sewer Public Sewer
Water Public
Architectural Style Ranch/Rambler
Level or Stories 1
Additional Building Above Grade, Below Grade
New Construction N
Schools
High Schools Cumberland Valley
School District Cumberland Valley
Others
Senior Community No
Tax ID 10-20-1846-149
Ownership Fee Simple
SqFt Source Assessor
Acceptable Financing Cash, Conventional, FHA, VA
Listing Terms Cash, Conventional, FHA, VA
Financing Cash,Conventional,FHA,VA
Special Listing Condition Standard
Read Less

Bought with ELIZABETH KNOUSE FOOTE • Berkshire Hathaway HomeServices Homesale Realty
GET MORE INFORMATION




