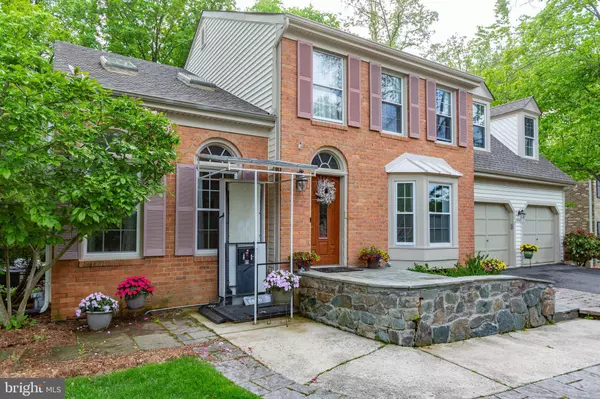For more information regarding the value of a property, please contact us for a free consultation.
6724 STONECUTTER DR Burke, VA 22015
Want to know what your home might be worth? Contact us for a FREE valuation!

Our team is ready to help you sell your home for the highest possible price ASAP
Key Details
Sold Price $950,000
Property Type Single Family Home
Sub Type Detached
Listing Status Sold
Purchase Type For Sale
Square Footage 3,421 sqft
Price per Sqft $277
Subdivision Lee Chapel Forest
MLS Listing ID VAFX2067030
Sold Date 06/06/22
Style Colonial
Bedrooms 5
Full Baths 4
HOA Y/N N
Abv Grd Liv Area 2,321
Originating Board BRIGHT
Year Built 1986
Annual Tax Amount $8,957
Tax Year 2021
Lot Size 0.534 Acres
Acres 0.53
Property Description
You'll be impressed and surprised by this five bedroom colonial with a contemporary flair tucked away on a quiet street. You'll love the grounds even more -- read until the end for more about this amazing lot! Beautifully kept and updated, your new three-level home features four bedrooms upstairs with a fifth on the main level that could instead be an office or study. Four full bathrooms make this home a rare one in the area, with a main level roll-in shower that could help with disabled family members or turned back into the half bath it once was. Several skylights and oversized picture windows in the kitchen, living room and rec room drench the semi-open main level with light. An open stairwell and upper hallway complete the open feel as you walk through your new front door. The kitchen, which is open to the breakfast nook and rec room, has been updated with round-edged granite, stainless steel appliances, and new cabinets with under cabinet lighting, as well as a butler-bar that provides extra storage and buffet area. The hardwood-floored living room and formal dining room flow nicely together, and the living room floor can be converted back into the recessed area it once was. Upstairs there are four bedrooms and two updated bathrooms. The primary suite has a nicely-sized/nicely appointed walk-in closet, sitting area, whirlpool tub, over-sized standing shower and some really ingenious extra storage spaces. The owner was really clever with the updates in that bathroom and you will be impressed with the results. In the pergo-floored basement you will find a nicely-sized and laid out rec room area, a full bathroom, recessed lighting and plenty of storage (all shelves convey), as well as a partially finished kitchen or craft area. The washer/dryer is carefully tucked away yet provides plenty of room to make laundry less of a chore with all of the work space. All bedroom carpets are new in the last couple of years and walls have been freshly painted. The Carrier HVAC was replaced in 2014 and the A/C portion in 2020, and includes UV lighting for mold prevention, and a humidifier. Some unexpected but welcome upgrades are the generator and the water pressure regulator. All that is just the inside....wait until you hear about this lot! Extensive hardscaping on all four sides of the house is just the start. There is a beautiful deck with two living spaces (one covered) and two exits into the backyard area. A koi pond adds a beautiful natural touch, as does the terracing in the back and side yards, which is covered in extensive mature and well-thought out landscaping. The over-sized lot is partially but deeply wooded in the rear, and in your backyard you honestly will feel like there is no one around but you, the fish and the birds. Come in to check it out and stay to make it yours!
Location
State VA
County Fairfax
Zoning 130
Rooms
Other Rooms Living Room, Dining Room, Kitchen, Family Room
Basement Fully Finished, Interior Access
Main Level Bedrooms 1
Interior
Interior Features Breakfast Area, Entry Level Bedroom, Family Room Off Kitchen, Formal/Separate Dining Room, Skylight(s), Walk-in Closet(s)
Hot Water Natural Gas
Heating Central
Cooling Central A/C
Fireplaces Number 1
Equipment Air Cleaner, Built-In Microwave, Dishwasher, Disposal, Dryer, Extra Refrigerator/Freezer, Humidifier, Refrigerator, Stainless Steel Appliances, Stove, Washer
Fireplace Y
Appliance Air Cleaner, Built-In Microwave, Dishwasher, Disposal, Dryer, Extra Refrigerator/Freezer, Humidifier, Refrigerator, Stainless Steel Appliances, Stove, Washer
Heat Source Natural Gas
Exterior
Garage Garage Door Opener, Inside Access
Garage Spaces 2.0
Waterfront N
Water Access N
View Trees/Woods
Accessibility None
Parking Type Attached Garage, Driveway, On Street
Attached Garage 2
Total Parking Spaces 2
Garage Y
Building
Lot Description Backs to Trees, Partly Wooded
Story 3
Foundation Concrete Perimeter
Sewer Public Sewer
Water Public
Architectural Style Colonial
Level or Stories 3
Additional Building Above Grade, Below Grade
New Construction N
Schools
School District Fairfax County Public Schools
Others
Senior Community No
Tax ID 0881 21 0008
Ownership Fee Simple
SqFt Source Assessor
Special Listing Condition Standard
Read Less

Bought with Katherine Massetti • EXP Realty, LLC
GET MORE INFORMATION




