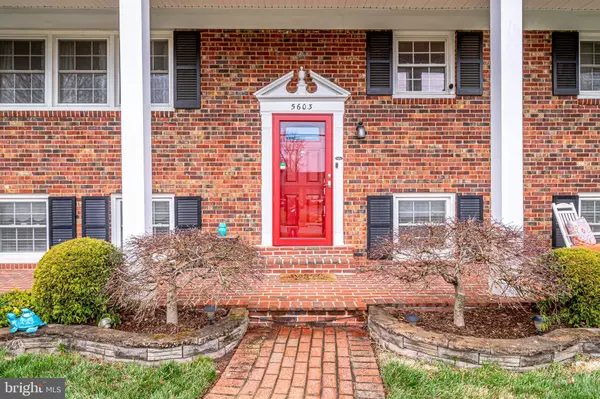For more information regarding the value of a property, please contact us for a free consultation.
5603 BROADMOOR ST Alexandria, VA 22315
Want to know what your home might be worth? Contact us for a FREE valuation!

Our team is ready to help you sell your home for the highest possible price ASAP
Key Details
Sold Price $753,000
Property Type Single Family Home
Sub Type Detached
Listing Status Sold
Purchase Type For Sale
Square Footage 2,500 sqft
Price per Sqft $301
Subdivision Hayfield Farm
MLS Listing ID VAFX2058056
Sold Date 06/10/22
Style Split Foyer
Bedrooms 4
Full Baths 3
HOA Y/N N
Abv Grd Liv Area 1,356
Originating Board BRIGHT
Year Built 1967
Annual Tax Amount $6,982
Tax Year 2021
Lot Size 0.286 Acres
Acres 0.29
Property Description
Welcome Home to Hayfield Farm! This vibrant and bright two level single family home is a homeowners dream with 4 bedrooms and 3 full bathrooms. From its large open concept kitchen with granite counters, stainless steel appliances, cathedral ceilings, and skylights, breathtaking is an understatement! This home also offers a breakfast bar that opens into the sunroom extension. From here are french doors that lead out to the deck, slate patio, and backyard with a privacy fence. On the lower level you will find the owners suite with its own ensuite bathroom, another living space, hall bathroom, and an additional room. In addition to this, you will also find a separate laundry room with plenty of space for storage. Extended driveway, built-in shed, and bonus solar panels! Minutes from Kingstowne, Hayfield Community Park, Huntley Meadows Park, and more. 15 minutes or less to Springfield and its shops, Hybla Valley, and Fort Belvoir Golf Club. Quick access to 395/95. *Offer deadline 7pm Monday 3/28*
Location
State VA
County Fairfax
Zoning 130
Rooms
Other Rooms Living Room, Dining Room, Primary Bedroom, Bedroom 2, Bedroom 3, Bedroom 4, Kitchen, Game Room, Family Room, Foyer, Laundry
Basement Outside Entrance, Rear Entrance, Connecting Stairway, Daylight, Full, Fully Finished
Interior
Interior Features Breakfast Area, Kitchen - Table Space, Kitchen - Eat-In, Dining Area, Chair Railings, Upgraded Countertops, Crown Moldings, Wood Floors, Recessed Lighting, Floor Plan - Open
Hot Water Natural Gas
Heating Forced Air
Cooling Ceiling Fan(s), Central A/C
Flooring Hardwood, Ceramic Tile
Fireplaces Number 2
Fireplaces Type Gas/Propane, Mantel(s), Screen
Equipment Dishwasher, Disposal, Dryer, Humidifier, Icemaker, Microwave, Refrigerator, Stove, Washer, Water Heater
Fireplace Y
Window Features Skylights,Screens
Appliance Dishwasher, Disposal, Dryer, Humidifier, Icemaker, Microwave, Refrigerator, Stove, Washer, Water Heater
Heat Source Natural Gas
Laundry Basement, Washer In Unit, Dryer In Unit
Exterior
Exterior Feature Deck(s), Patio(s)
Garage Spaces 6.0
Fence Rear
Utilities Available Cable TV Available
Waterfront N
Water Access N
View Garden/Lawn, Trees/Woods
Roof Type Asphalt
Accessibility None
Porch Deck(s), Patio(s)
Total Parking Spaces 6
Garage N
Building
Lot Description Landscaping, Premium, Trees/Wooded
Story 2
Foundation Other
Sewer Public Sewer
Water Public
Architectural Style Split Foyer
Level or Stories 2
Additional Building Above Grade, Below Grade
Structure Type Cathedral Ceilings,Dry Wall
New Construction N
Schools
Elementary Schools Hayfield
Middle Schools Hayfield Secondary School
High Schools Hayfield Secondary School
School District Fairfax County Public Schools
Others
Senior Community No
Tax ID 1002 02 0299
Ownership Fee Simple
SqFt Source Assessor
Security Features Electric Alarm,Security System,Smoke Detector
Special Listing Condition Standard
Read Less

Bought with Colette Zdobysz • KW Metro Center
GET MORE INFORMATION




