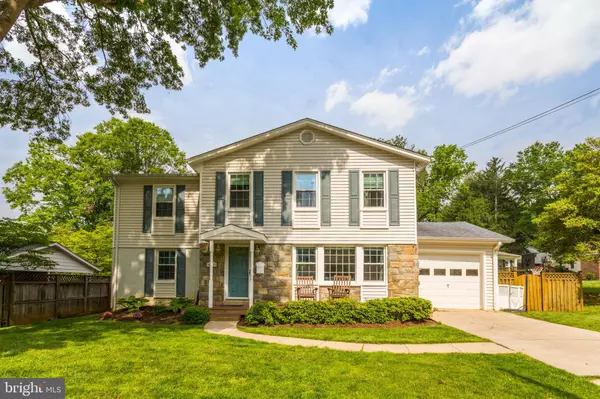For more information regarding the value of a property, please contact us for a free consultation.
14408 BUTTERNUT CT Rockville, MD 20853
Want to know what your home might be worth? Contact us for a FREE valuation!

Our team is ready to help you sell your home for the highest possible price ASAP
Key Details
Sold Price $710,000
Property Type Single Family Home
Sub Type Detached
Listing Status Sold
Purchase Type For Sale
Square Footage 2,486 sqft
Price per Sqft $285
Subdivision Manor Woods
MLS Listing ID MDMC2044448
Sold Date 07/08/22
Style Colonial
Bedrooms 5
Full Baths 2
Half Baths 1
HOA Y/N N
Abv Grd Liv Area 2,036
Originating Board BRIGHT
Year Built 1965
Annual Tax Amount $5,805
Tax Year 2021
Lot Size 0.262 Acres
Acres 0.26
Property Description
Located on a private cul-de-sac in the heart of Manor Woods, this exceptional, five bedroom colonial offers a premier floor plan that is loaded with updates! An expanded and sun-filled main level features a spacious living room, dining area, a private family room with built ins, and an updated gourmet kitchen including stainless steal appliances, granite countertops...The upper level includes three large guests, a recently remodeled hall bathroom (2022) and a large owner's suite with recently updated luxury bathroom (2022)! A finished lower level offers a 5th bedroom and a large recreation room perfect for future media room or kids play space! Plenty of lower level storage space! Enjoy a premium, fully fenced backyard that holds a deck for relaxation and a play set for family fun! Can't beat location offers easy access to Manor Woods Swimming Pool, Barnsley Elementary and Wood Middle, and Rock Creek Park! Just a few minutes drive to Rockville Metro, Rockville Town Center, and all of the attractions of Rockville Pike!
Location
State MD
County Montgomery
Zoning R90
Rooms
Basement Connecting Stairway, Daylight, Partial, Full, Fully Finished, Heated, Improved, Interior Access, Windows
Interior
Interior Features Attic, Breakfast Area, Combination Kitchen/Dining, Dining Area, Floor Plan - Open, Family Room Off Kitchen, Kitchen - Eat-In, Kitchen - Gourmet, Kitchen - Table Space, Pantry, Primary Bath(s), Recessed Lighting, Upgraded Countertops, Window Treatments, Wood Floors, Other
Hot Water Natural Gas
Heating Forced Air
Cooling Central A/C
Flooring Hardwood, Carpet, Ceramic Tile
Fireplace N
Heat Source Natural Gas
Exterior
Water Access N
View Garden/Lawn
Accessibility None
Garage N
Building
Lot Description Cleared, Cul-de-sac, Front Yard, Landscaping, Level, No Thru Street, Premium, Private, Rear Yard, SideYard(s)
Story 3
Foundation Block, Slab
Sewer Public Sewer
Water Public
Architectural Style Colonial
Level or Stories 3
Additional Building Above Grade, Below Grade
Structure Type Dry Wall
New Construction N
Schools
School District Montgomery County Public Schools
Others
Senior Community No
Tax ID 161301446167
Ownership Fee Simple
SqFt Source Assessor
Special Listing Condition Standard
Read Less

Bought with Adam M Isaacson • TTR Sotheby's International Realty
GET MORE INFORMATION




