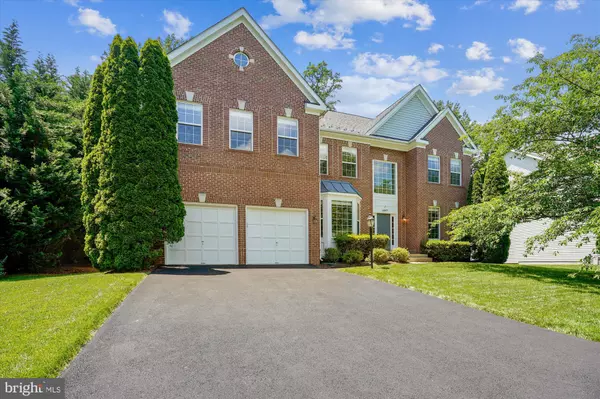For more information regarding the value of a property, please contact us for a free consultation.
10977 CLARA BARTON DR Fairfax Station, VA 22039
Want to know what your home might be worth? Contact us for a FREE valuation!

Our team is ready to help you sell your home for the highest possible price ASAP
Key Details
Sold Price $1,120,000
Property Type Single Family Home
Sub Type Detached
Listing Status Sold
Purchase Type For Sale
Square Footage 3,526 sqft
Price per Sqft $317
Subdivision None Available
MLS Listing ID VAFX2075474
Sold Date 07/08/22
Style Colonial
Bedrooms 5
Full Baths 3
Half Baths 1
HOA Fees $30/ann
HOA Y/N Y
Abv Grd Liv Area 3,526
Originating Board BRIGHT
Year Built 2000
Annual Tax Amount $8,695
Tax Year 2021
Lot Size 0.276 Acres
Acres 0.28
Property Description
Pristine 5 bedroom home, located in a desirable Fairfax Station neighborhood! You have the benefit of a newer home with close proximity to the retail, shopping and conveniences in Burke Centre. Constructed in 2000, this stunning home offers an open layout complete with 3800 sq ft of living space, 9 ft ceilings throughout, recessed lighting, built in speakers, gleaming hardwood floors on the main level and stairs, and custom finishes throughout. Impressive family room, with two story ceilings, a gas fireplace and walkout to the patio. Update kitchen off the living area, with quartz counters, newer appliances, white cabinets, gas cooking, and abundant counter and cabinet space for all your hosting and entertaining. The upper level features an enviable primary suite, with a separate sitting area, large walk-in closet with built-ins, and expansive primary bathroom with dual vanities, a soaking tub and separate shower. Three other bedrooms with newly installed carpet, and a hall bath with granite counters and shower/tub. Spacious basement with large recreation room, complete with a built in media area, wet bar, and cabinetry and walkout to the rear yard. Lower level den could be used as a 5th bedroom, with expansive closet space and a full bathroom off the hallway.
Additional room on the lower level perfect for a game room or study. Home gym in the basement with mirrors, and gym flooring (equipment can convey.)
Located at the end of a pipestem, there's more space for a basketball hoop and extra parking. Ideal location, tucked away on a quiet street, but minutes to the shopping, retail and restaurants in Burke Centre! Perfect for commuters: minutes to the VRE that goes to Union Station, as well as quick access to Fairfax County parkway, 66 and 495! Don't let this home slip away.
Location
State VA
County Fairfax
Zoning 196
Rooms
Other Rooms Living Room, Dining Room, Primary Bedroom, Bedroom 2, Bedroom 3, Bedroom 4, Bedroom 5, Kitchen, Family Room
Basement Fully Finished
Interior
Hot Water Natural Gas
Heating Forced Air
Cooling Central A/C
Fireplaces Number 2
Equipment Built-In Microwave, Dishwasher, Disposal, Dryer, Extra Refrigerator/Freezer, Washer, Refrigerator, Cooktop
Appliance Built-In Microwave, Dishwasher, Disposal, Dryer, Extra Refrigerator/Freezer, Washer, Refrigerator, Cooktop
Heat Source Natural Gas
Exterior
Garage Garage - Front Entry
Garage Spaces 2.0
Waterfront N
Water Access N
Accessibility None
Parking Type Attached Garage
Attached Garage 2
Total Parking Spaces 2
Garage Y
Building
Story 3
Foundation Permanent
Sewer Public Sewer
Water Public
Architectural Style Colonial
Level or Stories 3
Additional Building Above Grade, Below Grade
New Construction N
Schools
Elementary Schools Fairview
Middle Schools Robinson Secondary School
High Schools Robinson Secondary School
School District Fairfax County Public Schools
Others
Senior Community No
Tax ID 0771 22 0004
Ownership Fee Simple
SqFt Source Assessor
Acceptable Financing Negotiable
Listing Terms Negotiable
Financing Negotiable
Special Listing Condition Standard
Read Less

Bought with Geoffrey D Giles • EXP Realty, LLC
GET MORE INFORMATION




