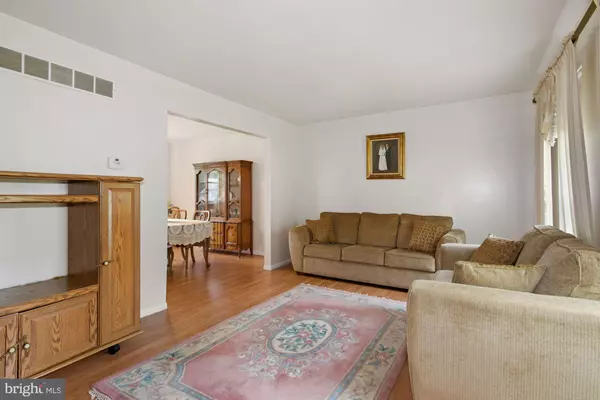For more information regarding the value of a property, please contact us for a free consultation.
2068 STEWART DR Hatfield, PA 19440
Want to know what your home might be worth? Contact us for a FREE valuation!

Our team is ready to help you sell your home for the highest possible price ASAP
Key Details
Sold Price $440,000
Property Type Single Family Home
Sub Type Detached
Listing Status Sold
Purchase Type For Sale
Square Footage 1,715 sqft
Price per Sqft $256
Subdivision Pelham Green
MLS Listing ID PAMC2041686
Sold Date 07/07/22
Style Colonial
Bedrooms 3
Full Baths 1
Half Baths 1
HOA Y/N N
Abv Grd Liv Area 1,715
Originating Board BRIGHT
Year Built 1977
Annual Tax Amount $5,130
Tax Year 2021
Lot Size 0.459 Acres
Acres 0.46
Lot Dimensions 190.00 x 0.00
Property Description
Welcome to 2068 Stewart Drive located in the well-established neighborhood of Pelham Green in Hatfield Township. This 3 bedroom, 1.5 bath home has been lovingly maintained over the last 40 years, and is now ready for new memories to be made here with your family! You are welcomed by the lovely front porch and enter into the tiled foyer with coat closet and powder room. The formal living room is to the right and leads to the dining room. The kitchen has tile flooring, updated granite countertops, tile backsplash, double stainless sink, stainless steel appliances and pantry. There is plenty of natural light and room for a more casual dining space. Step down into the tiles family room with brick hearth and sliders to the patio and rear yard. You can aslo access the one car attached garage from this room. Upstairs you will find two nicely sized bedrooms with large closets. The primary bedroom has two closets, and private sink and dressing area. The main bath has extended counter space, double sized walk in shower, linen closet, and can be accessed from the primary bedroom as well as the main hallway. Laundry hookup is located in the garage. The unfinshed basement has ample room for storage. Don't miss your opportunity to own this well-built home and add your own persocal touches.
Location
State PA
County Montgomery
Area Hatfield Twp (10635)
Zoning RESIDENTIAL
Rooms
Basement Poured Concrete, Unfinished
Interior
Interior Features Breakfast Area, Carpet, Ceiling Fan(s), Combination Kitchen/Dining, Dining Area, Family Room Off Kitchen, Floor Plan - Traditional, Formal/Separate Dining Room, Kitchen - Eat-In, Pantry, Upgraded Countertops
Hot Water Electric
Heating Forced Air
Cooling Central A/C
Flooring Carpet, Ceramic Tile, Engineered Wood
Fireplaces Number 1
Heat Source Oil
Exterior
Garage Garage Door Opener, Garage - Side Entry, Inside Access
Garage Spaces 6.0
Waterfront N
Water Access N
Roof Type Shingle
Accessibility None
Parking Type Attached Garage, Driveway, On Street
Attached Garage 1
Total Parking Spaces 6
Garage Y
Building
Story 2
Foundation Concrete Perimeter
Sewer Public Sewer
Water Public
Architectural Style Colonial
Level or Stories 2
Additional Building Above Grade, Below Grade
New Construction N
Schools
School District North Penn
Others
Pets Allowed Y
Senior Community No
Tax ID 35-00-10130-473
Ownership Fee Simple
SqFt Source Assessor
Acceptable Financing Cash, Conventional
Listing Terms Cash, Conventional
Financing Cash,Conventional
Special Listing Condition Standard
Pets Description No Pet Restrictions
Read Less

Bought with Jeffrey P Silva • Keller Williams Real Estate-Blue Bell
GET MORE INFORMATION




