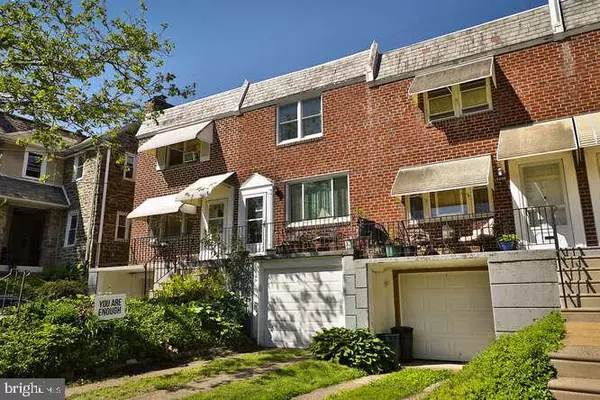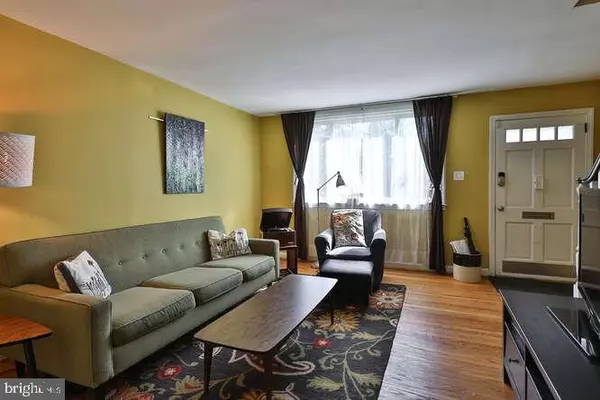For more information regarding the value of a property, please contact us for a free consultation.
6982 WEATHAM ST Philadelphia, PA 19119
Want to know what your home might be worth? Contact us for a FREE valuation!

Our team is ready to help you sell your home for the highest possible price ASAP
Key Details
Sold Price $325,000
Property Type Townhouse
Sub Type Interior Row/Townhouse
Listing Status Sold
Purchase Type For Sale
Square Footage 1,174 sqft
Price per Sqft $276
Subdivision Mt Airy (West)
MLS Listing ID PAPH2118400
Sold Date 07/12/22
Style Traditional
Bedrooms 3
Full Baths 1
HOA Y/N N
Abv Grd Liv Area 1,174
Originating Board BRIGHT
Year Built 1953
Annual Tax Amount $2,582
Tax Year 2022
Lot Size 1,349 Sqft
Acres 0.03
Lot Dimensions 16.00 x 84.00
Property Description
Petite and powerful, this bright and airy super cute 3 bedroom home in one of the most comfortable little cul-de-sac communities in West Mount Airy has a raised front porch with a wonderful setback from the street that looks over the driveway and some wonderful plantings. The first floor has a living room, dining area, breakfast bar and a very functional cook's kitchen which has great views into the landscaped green yard. Upstairs has three very workable bedrooms with closets and a full bath. The finished basement will allow you to keep that remote work schedule intact from the comfort of your pajamas. Washer and dryer located in basement as well. Internal garage for parking or a super cool little workshop. The backyard is green as can be with some nice plantings. The home also has recently installed central heating and cooling. This house packs a punch in a small package. Very much ready for immediate occupancy.
Location
State PA
County Philadelphia
Area 19119 (19119)
Zoning RSA5
Rooms
Basement Daylight, Partial, Combination
Interior
Hot Water Natural Gas
Cooling Central A/C
Heat Source Natural Gas
Exterior
Garage Garage - Front Entry, Garage Door Opener
Garage Spaces 1.0
Water Access N
Accessibility None
Attached Garage 1
Total Parking Spaces 1
Garage Y
Building
Story 2
Foundation Stone, Slab, Block
Sewer Public Sewer
Water Public
Architectural Style Traditional
Level or Stories 2
Additional Building Above Grade, Below Grade
New Construction N
Schools
School District The School District Of Philadelphia
Others
Pets Allowed Y
Senior Community No
Tax ID 223211600
Ownership Fee Simple
SqFt Source Assessor
Special Listing Condition Standard
Pets Description No Pet Restrictions
Read Less

Bought with Michael J Sroka • Keller Williams Main Line
GET MORE INFORMATION




