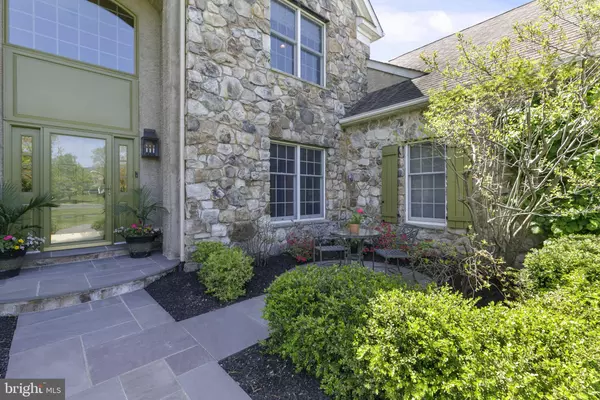For more information regarding the value of a property, please contact us for a free consultation.
1977 BOXWOOD DR Newtown, PA 18940
Want to know what your home might be worth? Contact us for a FREE valuation!

Our team is ready to help you sell your home for the highest possible price ASAP
Key Details
Sold Price $1,050,000
Property Type Single Family Home
Sub Type Detached
Listing Status Sold
Purchase Type For Sale
Square Footage 4,554 sqft
Price per Sqft $230
Subdivision Dolington Estates
MLS Listing ID PABU2026386
Sold Date 07/18/22
Style Colonial
Bedrooms 4
Full Baths 3
Half Baths 1
HOA Y/N N
Abv Grd Liv Area 4,554
Originating Board BRIGHT
Year Built 1998
Annual Tax Amount $18,951
Tax Year 2021
Lot Size 1.010 Acres
Acres 1.01
Lot Dimensions 0.00 x 0.00
Property Description
Welcome to this stately and exquisitely appointed home located in desirable Dolington Estates. Surround yourself with quality craftsmanship and exceptional artistic elegance! Ideally situated on a quiet cul-de-sac in a pastoral setting, this property backs to preserved open space and sits on a stunning lot offering privacy and tranquility. A flagstone walkway leads to a gracious 2 story entrance where you will feel the warmth of old-world charm and modern amenities. The foyer, with a dramatic curved staircase and tile floor with wood inlay, flows into the dining room showcasing an Italian crystal and iron chandelier! The study overlooks a luscious garden retreat with a flagstone patio. The handsomely appointed living room offers Hunter Douglas blinds and custom window treatments. Enjoy cooking in the gourmet kitchen with 42” maple cabinets, granite countertops, and custom tumbled marble back-splash. A Sub-Zero refrigerator, Jenn Air cooktop with decorative hood and double wall oven allow you to unleash your inner chef! Italian blown glass pendants illuminate the large center island. A walk-in pantry, skylights and a warm terra cotta colored porcelain tile floor round out this beautiful space. Savor your morning coffee in the breakfast room with french doors leading to the serene backyard. The kitchen opens to the great room complete with a floor to ceiling natural stone wood burning fireplace, porcelain tile floors with wood inlay and a wall of windows, allowing views of flowering trees and bushes. Take the back staircase to the balcony view of the 2-story great room offering more stunning views of the grounds! French doors lead to the stylish office where you will find sophisticated wool carpet and a quiet space with views of the lovely gazebo. The exquisite first floor powder room boasts mirrors on two walls with a glass shelf, an ORB pedestal sink, sconce and hardware! Enjoy summer evenings in your spectacular backyard featuring an expansive EP Henry Patio, built in gas fire pit, an-8 person Jacuzzi hot tub and a flagstone walkway leading to the cozy gazebo, a perfect surrounding for entertaining! Let your imagination run wild for the oversized shed which can be your tiny house/art studio/workshop/playhouse or extra storage! There’s also a separate fenced area out back! The primary bedroom and sitting area offer a retreat in this spacious well-designed wing, featuring a designer dressing area with custom built wood and glass doors. Classic grasscloth wallcoverings and tray ceiling give this space an organic soothing ambiance. The spa-like bath showcases a Jacuzzi, marble floors, and elegant crystal chandelier! This luxurious area includes two custom walk-in closets, a sparkling mirrored skylight and private water closet. Completing the second floor are two bedrooms with a shared Jack and Jill bath, custom closets and designer ceiling fans and a fourth bedroom with ensuite. The laundry/mudroom/office has a custom countertop with built-in utility sink and 42in maple cabinets. This room is perfect for crafting and art projects or as an additional office space and leads to the oversized three car side entry garage. The washer/dryer is in the basement but can easily be relocated back to this area. The full basement offers an incredible amount of storage and is ready for your custom touches. This home is immaculate and meticulously maintained! Features also include custom shutters, enhanced crown moldings, custom Orb door hardware, whole house generator with 2nd panel electric work, sprinkler system, 3 zone heating and air , and newer HVAC system installed upstairs (2018). Benefit from easy access to Philadelphia, Princeton, and NYC, while enjoying the charms of Bucks County living. Walking distance to the Garden of Reflection, playgrounds and bike trails. Enjoy restaurants, shopping, and recreational activities in Yardley, Newtown and surrounding communities. All of this plus the highly rated Pennsbury School District.
Location
State PA
County Bucks
Area Lower Makefield Twp (10120)
Zoning R1
Rooms
Basement Full
Interior
Interior Features Carpet, Ceiling Fan(s), Crown Moldings, Skylight(s), Stall Shower, Store/Office, Tub Shower, Upgraded Countertops, WhirlPool/HotTub
Hot Water Natural Gas
Heating Forced Air
Cooling Central A/C, Ceiling Fan(s), Zoned
Flooring Carpet, Hardwood, Other, Ceramic Tile
Fireplaces Number 1
Fireplaces Type Wood, Mantel(s), Stone
Equipment Cooktop - Down Draft, Dishwasher, Disposal, Microwave, Oven - Double, Oven/Range - Gas
Fireplace Y
Appliance Cooktop - Down Draft, Dishwasher, Disposal, Microwave, Oven - Double, Oven/Range - Gas
Heat Source Natural Gas
Exterior
Exterior Feature Patio(s)
Garage Garage Door Opener
Garage Spaces 3.0
Waterfront N
Water Access N
Accessibility Other
Porch Patio(s)
Parking Type Attached Garage
Attached Garage 3
Total Parking Spaces 3
Garage Y
Building
Story 2
Foundation Other
Sewer Public Sewer
Water Public
Architectural Style Colonial
Level or Stories 2
Additional Building Above Grade, Below Grade
New Construction N
Schools
School District Pennsbury
Others
Senior Community No
Tax ID 20-077-061
Ownership Fee Simple
SqFt Source Estimated
Security Features Security System
Acceptable Financing Cash, Conventional, FHA, VA
Listing Terms Cash, Conventional, FHA, VA
Financing Cash,Conventional,FHA,VA
Special Listing Condition Standard
Read Less

Bought with Aziz Akilov • RE/MAX Centre Realtors
GET MORE INFORMATION




