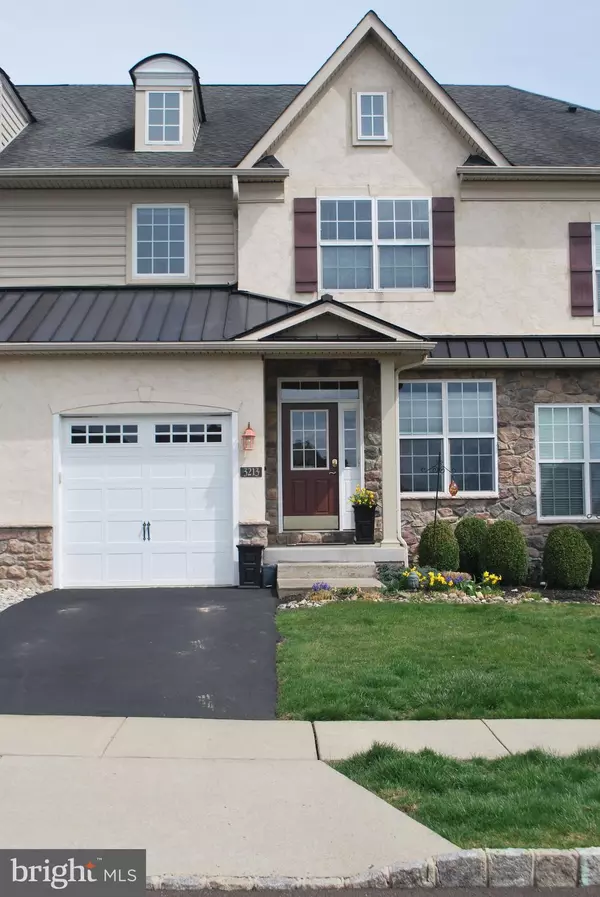For more information regarding the value of a property, please contact us for a free consultation.
3213 MEADOW VIEW CIR Furlong, PA 18925
Want to know what your home might be worth? Contact us for a FREE valuation!

Our team is ready to help you sell your home for the highest possible price ASAP
Key Details
Sold Price $490,000
Property Type Townhouse
Sub Type Interior Row/Townhouse
Listing Status Sold
Purchase Type For Sale
Square Footage 1,980 sqft
Price per Sqft $247
Subdivision None Available
MLS Listing ID PABU2022618
Sold Date 07/21/22
Style Traditional
Bedrooms 3
Full Baths 3
Half Baths 1
HOA Fees $185/mo
HOA Y/N Y
Abv Grd Liv Area 1,980
Originating Board BRIGHT
Year Built 2008
Annual Tax Amount $5,655
Tax Year 2021
Lot Dimensions 0.00 x 0.00
Property Description
OPEN HOUSE 4/7 AND 4/8 Welcome to your turn-key new home! This care-free living and well-maintained townhouse backs up to woods and is situated right across from the tennis courts. This 1,980 square foot townhouse is located in the much desirable community of the Townhomes at Heritage Center. Upon entering you will find beautifully maintained hard floors throughout, a nicely sized front living room which leads into the dining room followed by an open family room, kitchen and breakfast room leading to a private deck with nature views. The kitchen boasts 42" maple cabinets, Corian countertops, extra deep double bowl sink and a breakfast bar. Appliances include a double gas wall oven, gas range, microwave, refrigerator, and dishwasher. The first-floor features include 9' first floor ceilings, crown molding, powder room, one car attached garage and coat closet. The hardwood floors continue upstairs in the spacious master bedroom, which includes tray ceiling, sitting area, walk-in closet with custom built-ins and attached master bath with double bowl vanity, linen closet, soaking tub and shower. The second and third bedrooms are bright and cheery facing the tennis courts, with vault ceilings and ceiling fans. Conveniently located upstairs is a laundry area with a full-size front-loading heavy-duty washer and dryer and a second bathroom with a shower/tub. You transcend to the full daylight finished walk out basement with upgraded carpets where you can entertain guests, workout, watch a movie or cuddle in front of the gas fireplace, in addition, the basement has top of the line carpet, full bathroom and two storage areas. Sprinkler system throughout. The new HVAC system was installed in 2018 and a new hot water heater installed in 2018. The A/C units are the original and are maintained twice a year. The community amenities include a pool, club house, fitness center and tennis courts which makes living at Heritage Center very desirable! Enjoy the arts, restaurants and the great people of Doylestown, Peddlers Village and New Hope. Easy commute to NY, NJ and Philadelphia. All of this along with the award-winning Central Bucks School District.
Location
State PA
County Bucks
Area Buckingham Twp (10106)
Zoning RESIDENTIAL
Rooms
Basement Windows, Walkout Level, Heated, Fully Finished
Interior
Hot Water Natural Gas
Heating Forced Air
Cooling Central A/C
Fireplaces Number 1
Heat Source Natural Gas
Exterior
Garage Inside Access
Garage Spaces 1.0
Utilities Available Cable TV Available, Electric Available, Natural Gas Available, Sewer Available, Water Available
Waterfront N
Water Access N
Accessibility None
Parking Type Driveway, Attached Garage
Attached Garage 1
Total Parking Spaces 1
Garage Y
Building
Story 2
Foundation Permanent
Sewer Public Sewer
Water Public
Architectural Style Traditional
Level or Stories 2
Additional Building Above Grade, Below Grade
New Construction N
Schools
Elementary Schools Bridge Valley
Middle Schools Lenape
High Schools Central Bucks High School West
School District Central Bucks
Others
Senior Community No
Tax ID 06-008-030-165
Ownership Fee Simple
SqFt Source Assessor
Acceptable Financing Conventional, Cash, FHA
Listing Terms Conventional, Cash, FHA
Financing Conventional,Cash,FHA
Special Listing Condition Standard
Read Less

Bought with Yan (Diana) Qi • Keller Williams Real Estate-Blue Bell
GET MORE INFORMATION




