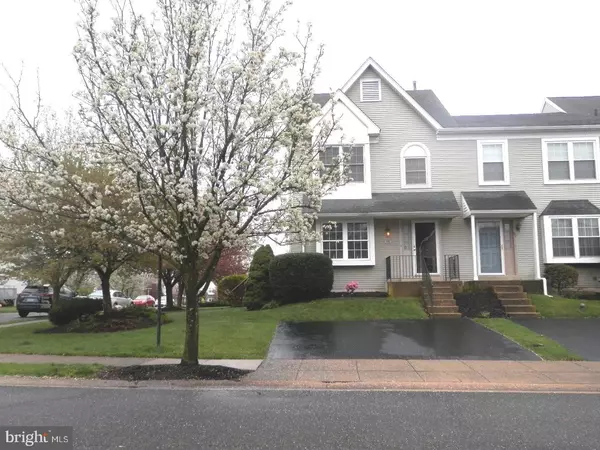For more information regarding the value of a property, please contact us for a free consultation.
98 VICTORIA DR Aston, PA 19014
Want to know what your home might be worth? Contact us for a FREE valuation!

Our team is ready to help you sell your home for the highest possible price ASAP
Key Details
Sold Price $210,000
Property Type Townhouse
Sub Type Interior Row/Townhouse
Listing Status Sold
Purchase Type For Sale
Subdivision Concord Hills
MLS Listing ID 1000464296
Sold Date 07/10/18
Style Traditional
Bedrooms 2
Full Baths 1
Half Baths 1
HOA Fees $65/mo
HOA Y/N Y
Originating Board TREND
Year Built 1990
Annual Tax Amount $3,951
Tax Year 2018
Lot Size 5,358 Sqft
Acres 0.12
Lot Dimensions 34X115
Property Description
Perfect Timing - Barbeque Time is Here! Large Wrap Around Deck is waiting for the Deck Furniture-Flowers & BBQ- Welcome Home to Concord Hills "END TOWNHOME" - Hardwood Entrance invites you to the Large Formal Living Room with Gas Fireplace - Open to the Dining Room for Formal Gatherings - (Dining Room now being used as Office Area)- This Extended Model Opens to Large Kitchen with Breakfast Bar - Eating Area- Step down to the Large Family Room with Cathedral Ceiling - Pella Window and Door opening to Large Wrap Around Deck - overlooking Corner Lot - Retreat to the Double Master Suite Bedrooms - both with 2 double closets each! - Connected by Large Bath with Shower/Tub - Double Sinks - Lower Level Plus Bonus Wine Room - 9 foot ceilings - add an egress and this lower level will be AMAZING!!! Conveniently located to Shopping, Schools, Public Trans, all major arteries to Phila, NJ & DE - Easy Living Community with Lawn Care, Street Snow Removal and Trash with a LOW Association Fee. Hurry the Deck is Waiting for YOUR BARBEQUE!!!!
Location
State PA
County Delaware
Area Aston Twp (10402)
Zoning RES
Rooms
Other Rooms Living Room, Dining Room, Primary Bedroom, Kitchen, Family Room, Bedroom 1, Laundry, Other
Basement Full, Unfinished
Interior
Interior Features Kitchen - Eat-In
Hot Water Natural Gas
Heating Gas, Forced Air
Cooling Central A/C
Flooring Wood, Fully Carpeted
Fireplaces Number 1
Fireplaces Type Gas/Propane
Equipment Oven - Self Cleaning, Dishwasher, Disposal
Fireplace Y
Appliance Oven - Self Cleaning, Dishwasher, Disposal
Heat Source Natural Gas
Laundry Lower Floor
Exterior
Exterior Feature Deck(s)
Utilities Available Cable TV
Waterfront N
Water Access N
Roof Type Shingle
Accessibility None
Porch Deck(s)
Parking Type On Street, Driveway
Garage N
Building
Lot Description Corner, Level
Story 2
Foundation Concrete Perimeter
Sewer Public Sewer
Water Public
Architectural Style Traditional
Level or Stories 2
New Construction N
Schools
School District Penn-Delco
Others
HOA Fee Include Common Area Maintenance,Lawn Maintenance,Snow Removal,Trash
Senior Community No
Tax ID 02-00-02616-59
Ownership Fee Simple
Acceptable Financing Conventional, VA, FHA 203(b)
Listing Terms Conventional, VA, FHA 203(b)
Financing Conventional,VA,FHA 203(b)
Read Less

Bought with James J Mellon • Weichert Realtors
GET MORE INFORMATION




