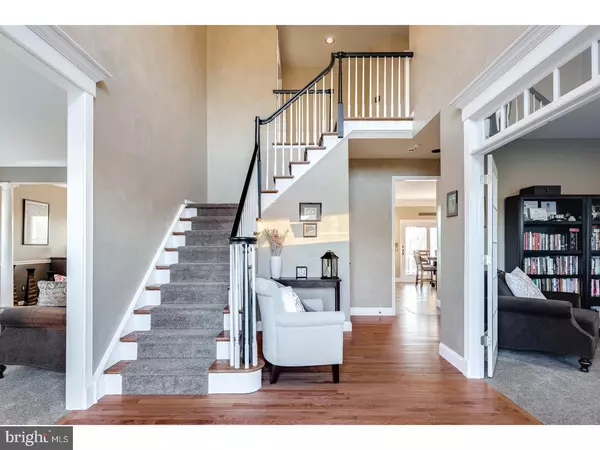For more information regarding the value of a property, please contact us for a free consultation.
5 WELLESLEY WAY Medford, NJ 08055
Want to know what your home might be worth? Contact us for a FREE valuation!

Our team is ready to help you sell your home for the highest possible price ASAP
Key Details
Sold Price $600,000
Property Type Single Family Home
Sub Type Detached
Listing Status Sold
Purchase Type For Sale
Square Footage 3,231 sqft
Price per Sqft $185
Subdivision Hayverhill At Medfor
MLS Listing ID 1000223612
Sold Date 06/22/18
Style Contemporary
Bedrooms 4
Full Baths 3
Half Baths 1
HOA Fees $6/ann
HOA Y/N Y
Abv Grd Liv Area 3,231
Originating Board TREND
Year Built 2001
Annual Tax Amount $14,519
Tax Year 2017
Lot Size 1.000 Acres
Acres 1.0
Lot Dimensions 150 X 290
Property Description
A spacious and meticulously cared for home, this stunner in Hayverhill at Medford could be your best and final destination. As you roll onto the tree-lined street in this upscale, desirable community, the size of the front yard and lengthy driveway make quite a first impression for this exceptional home. The one acre, professionally landscaped lot accommodates this stately stucco and quoined residence with a deep set back from Wellesley Way. Entering the main entrance to a welcoming and open 2-story foyer, begins the tour of the main level in style. Main level offers a desirable circular flow from living to dining room to kitchen. The 2-story expansive great room extends from the kitchen. Main level also includes a powder room, eat-in breakfast area, laundry, and inside access to the 3-car garage. Access can be gained through the kitchen sliders, to the deck and lower patio. The back yard is entirely fenced and is larger than the front. The second level includes 4 bedrooms and 2 full bathrooms. All bedrooms are sizable with excellent closet space. The master bedroom suite includes walk-in closet and large bathroom with double vanity, whirlpool tub and stall shower. The basement is an additional 1000+ sq/ft, mostly finished space. Some improvements in 2016: New carpeting entire house, new tile in kitchen, new appliances, brick edging and ground lighting, added trees in backyard, new furnace and in-line humidifier. Some improvements in 2017: Expanded finished basement-full bathroom added, new windows entire house, new front door & storm door, new sliding door in kitchen, 3 new garage doors and belt-driven openers, cultured stone mantel and stonework. Conveniently located at the junction of Medford, Marlton, and Mount Laurel and less than 15 minutes from I-295.
Location
State NJ
County Burlington
Area Medford Twp (20320)
Zoning GMN
Rooms
Other Rooms Living Room, Dining Room, Primary Bedroom, Bedroom 2, Bedroom 3, Kitchen, Family Room, Bedroom 1, Laundry, Other
Basement Full
Interior
Interior Features Primary Bath(s), Kitchen - Island, Attic/House Fan, Dining Area
Hot Water Natural Gas
Heating Gas, Forced Air
Cooling Central A/C
Flooring Wood, Fully Carpeted, Tile/Brick
Fireplaces Number 1
Fireplaces Type Stone
Equipment Energy Efficient Appliances
Fireplace Y
Window Features Energy Efficient,Replacement
Appliance Energy Efficient Appliances
Heat Source Natural Gas
Laundry Main Floor
Exterior
Exterior Feature Deck(s), Patio(s)
Garage Inside Access, Garage Door Opener
Garage Spaces 6.0
Fence Other
Waterfront N
Water Access N
Roof Type Shingle
Accessibility None
Porch Deck(s), Patio(s)
Parking Type Other
Total Parking Spaces 6
Garage N
Building
Lot Description Level
Story 2
Foundation Brick/Mortar
Sewer On Site Septic
Water Public
Architectural Style Contemporary
Level or Stories 2
Additional Building Above Grade
Structure Type 9'+ Ceilings
New Construction N
Schools
Elementary Schools Kirbys Mill
Middle Schools Medford Township Memorial
School District Medford Township Public Schools
Others
HOA Fee Include Common Area Maintenance
Senior Community No
Tax ID 20-00401 01-00003
Ownership Fee Simple
Acceptable Financing Conventional
Listing Terms Conventional
Financing Conventional
Read Less

Bought with John Byrne • Keller Williams Realty - Moorestown
GET MORE INFORMATION




