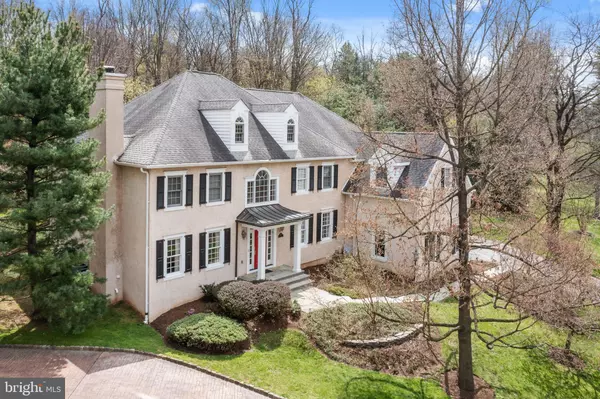For more information regarding the value of a property, please contact us for a free consultation.
1210 PAGE TER Villanova, PA 19085
Want to know what your home might be worth? Contact us for a FREE valuation!

Our team is ready to help you sell your home for the highest possible price ASAP
Key Details
Sold Price $1,755,000
Property Type Single Family Home
Sub Type Detached
Listing Status Sold
Purchase Type For Sale
Square Footage 7,010 sqft
Price per Sqft $250
Subdivision Spring Mill
MLS Listing ID PAMC2032612
Sold Date 07/28/22
Style Colonial
Bedrooms 5
Full Baths 5
Half Baths 1
HOA Y/N N
Abv Grd Liv Area 5,500
Originating Board BRIGHT
Year Built 2000
Annual Tax Amount $33,053
Tax Year 2022
Lot Size 1.747 Acres
Acres 1.75
Lot Dimensions 45.00 x 0.00
Property Description
Stunning home in the perfect location! Located at the end of a private Cul-De-Sac in award winning Lower Merion School District. This home has been meticulously maintained and is move-in ready! NOTE: Stucco inspection was previously done and Owner has already completed stucco remediation to minor areas. Warranty is transferable. The expansive first floor of this light-filled home has a beautiful two-story foyer, hardwood floors, oversized formal dining room, a large family room with fireplace and tons of windows that is perfectly situated next to the kitchen and also an eat-in kitchen dining area. The large Chefs kitchen has tons of cabinets and countertop space. Right off of the kitchen is the laundry room and mudroom. Lastly, there is a large formal living room with fireplace and an oversized office. The second floor has 5 large bedrooms and 4 Bathrooms, including an oversized Master Suite complete with bedroom, sitting room, en-suite bathroom with shower and soaking tub and a large walk-in closet with custom built-ins. The lower level features a finished walk-out basement complete with recreation room, two additional spaces that can be used as offices, full bathroom and kitchenette area, and tons of additional storage space. Attached garage is 3 car parking. Outside you will find a large expansive patio and with plenty of privacy that is perfect for entertaining! See Documents for Full List of Updates. Showings begin Friday 4/1.
Location
State PA
County Montgomery
Area Lower Merion Twp (10640)
Zoning RESI
Rooms
Basement Fully Finished, Walkout Level
Interior
Interior Features Additional Stairway, Breakfast Area, Built-Ins, Crown Moldings, Dining Area, Family Room Off Kitchen, Floor Plan - Open
Hot Water Natural Gas
Cooling Central A/C
Flooring Hardwood, Carpet
Fireplaces Number 2
Equipment Dishwasher, Built-In Range, Built-In Microwave, Disposal, Dryer, Energy Efficient Appliances, Exhaust Fan, Oven/Range - Gas, Oven - Wall, Range Hood, Refrigerator, Stainless Steel Appliances, Six Burner Stove, Washer
Appliance Dishwasher, Built-In Range, Built-In Microwave, Disposal, Dryer, Energy Efficient Appliances, Exhaust Fan, Oven/Range - Gas, Oven - Wall, Range Hood, Refrigerator, Stainless Steel Appliances, Six Burner Stove, Washer
Heat Source Natural Gas
Exterior
Garage Garage - Side Entry
Garage Spaces 7.0
Water Access N
Accessibility 2+ Access Exits
Attached Garage 3
Total Parking Spaces 7
Garage Y
Building
Story 2
Foundation Slab
Sewer Public Sewer
Water Public
Architectural Style Colonial
Level or Stories 2
Additional Building Above Grade, Below Grade
New Construction N
Schools
School District Lower Merion
Others
Senior Community No
Tax ID 40-00-57664-022
Ownership Fee Simple
SqFt Source Assessor
Special Listing Condition Standard
Read Less

Bought with Brooke Arielle Rosenthal • BHHS Fox & Roach At the Harper, Rittenhouse Square
GET MORE INFORMATION




