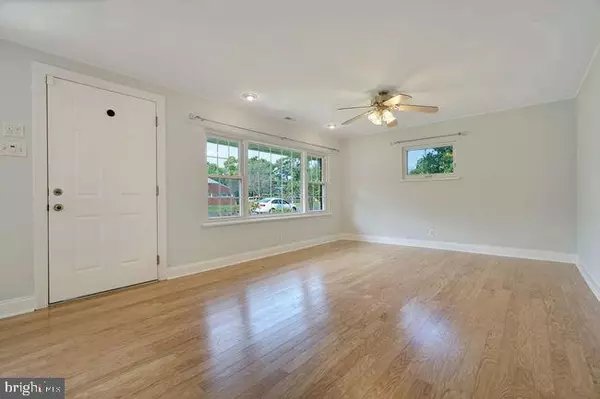For more information regarding the value of a property, please contact us for a free consultation.
1005 CHESTERFIELD RD Haddonfield, NJ 08033
Want to know what your home might be worth? Contact us for a FREE valuation!

Our team is ready to help you sell your home for the highest possible price ASAP
Key Details
Sold Price $380,000
Property Type Single Family Home
Sub Type Detached
Listing Status Sold
Purchase Type For Sale
Square Footage 1,649 sqft
Price per Sqft $230
Subdivision Tavistock
MLS Listing ID NJCD2025848
Sold Date 07/22/22
Style Cape Cod
Bedrooms 3
Full Baths 1
HOA Y/N N
Abv Grd Liv Area 1,649
Originating Board BRIGHT
Year Built 1955
Annual Tax Amount $8,979
Tax Year 2021
Lot Size 8,398 Sqft
Acres 0.19
Lot Dimensions 70.00 x 120.00
Property Description
Welcome to your new home in Tavistock Hills, just in time for summer! Turn the key and move right into this lovely home that was completely updated less than two years ago. Improvements include complete new kitchen, new bath, upgraded electric, new thermal windows throughout, new roof, new hvac system and new and refinished flooring. A new stackable washer/dryer in the laundry room and plantation blinds and shutters throughout complete the livability of this versatile home. This 3-4 bedroom home provides plenty of flexible living space. A large fenced in rear yard and patio is perfect for outdoor entertaining! Located on a lovely street in the 08033 zip code, this home is convenient to 295 and all major roadways.
Location
State NJ
County Camden
Area Barrington Boro (20403)
Zoning RES
Rooms
Other Rooms Living Room, Dining Room, Primary Bedroom, Bedroom 2, Kitchen, Bedroom 1, Study, Mud Room, Bathroom 1
Main Level Bedrooms 2
Interior
Interior Features Ceiling Fan(s), Entry Level Bedroom, Pantry, Upgraded Countertops, Window Treatments, Wood Floors, Tub Shower
Hot Water Natural Gas
Heating Forced Air
Cooling Central A/C
Flooring Hardwood, Ceramic Tile
Equipment Built-In Microwave, Built-In Range, Dishwasher, Disposal, Refrigerator, Stainless Steel Appliances, Water Heater
Fireplace N
Window Features Energy Efficient,Screens,Vinyl Clad
Appliance Built-In Microwave, Built-In Range, Dishwasher, Disposal, Refrigerator, Stainless Steel Appliances, Water Heater
Heat Source Natural Gas
Laundry Main Floor
Exterior
Exterior Feature Patio(s)
Garage Garage - Front Entry
Garage Spaces 5.0
Fence Fully
Waterfront N
Water Access N
Roof Type Architectural Shingle
Accessibility None
Porch Patio(s)
Parking Type Attached Garage, Driveway
Attached Garage 1
Total Parking Spaces 5
Garage Y
Building
Lot Description Cleared, Front Yard, Landscaping, Level, Rear Yard, SideYard(s)
Story 1.5
Foundation Slab
Sewer Public Septic, Public Sewer
Water Public
Architectural Style Cape Cod
Level or Stories 1.5
Additional Building Above Grade, Below Grade
New Construction N
Schools
School District Barrington Borough Public Schools
Others
Senior Community No
Tax ID 03-00127 04-00015
Ownership Fee Simple
SqFt Source Assessor
Horse Property N
Special Listing Condition Standard
Read Less

Bought with Jason Gareau • Long & Foster Real Estate, Inc.
GET MORE INFORMATION




