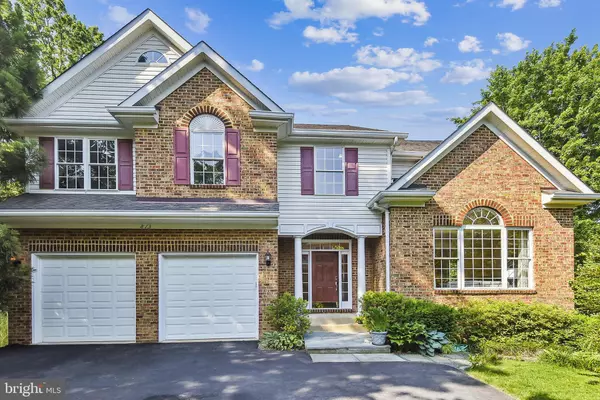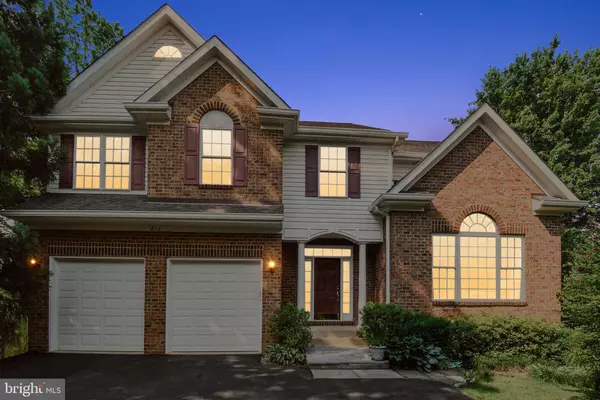For more information regarding the value of a property, please contact us for a free consultation.
813 FULTON AVE Falls Church, VA 22046
Want to know what your home might be worth? Contact us for a FREE valuation!

Our team is ready to help you sell your home for the highest possible price ASAP
Key Details
Sold Price $1,475,000
Property Type Single Family Home
Sub Type Detached
Listing Status Sold
Purchase Type For Sale
Square Footage 4,230 sqft
Price per Sqft $348
Subdivision Sherwood
MLS Listing ID VAFA2000854
Sold Date 08/12/22
Style Colonial
Bedrooms 6
Full Baths 5
HOA Y/N N
Abv Grd Liv Area 3,176
Originating Board BRIGHT
Year Built 2002
Annual Tax Amount $20,416
Tax Year 2022
Lot Size 10,498 Sqft
Acres 0.24
Property Description
Traditional colonial with a contemporary flair in the heart of sought-after Falls Church City. Total of six bedrooms and five full baths, including one on the main level and one on the full daylight lower level, provides maximum flexibility for guests, in-laws, home offices or exercise room. Dream kitchen is bathed in sunlight all day, and includes maple cabinets, granite counters, stainless appliances, and large breakfast area open to the family room. There are 9-foot ceilings and oak hardwood floors throughout the main level. Spectacular primary bedroom suite with added windows, lighted tray ceiling, study or sitting area, new carpeting plus inviting ensuite bath with double vanity, soaking tub and separate shower. This one-owner home with extensive top quality improvements including an exceptional finished lower level with high ceilings, Brazilian cherry floors, accent rock wall, added windows, 6th bedroom, resilient channel and insulation in lower level ceilings for reduced sound transmission, new washer/dryer tower, full bath, pool table and beverage center and walkout access to professionally landscaped backyard boasting a knockout two level flagstone patio with built-in seating for a fire pit creating over 300 square feet of outdoor living and entertaining space. Extras are too numerous to mention, but include: three bay windows, new solid core doors added in 2022 throughout the entire home for improved quiet, upgraded door hardware, extensive crown moldings, custom built-ins, fantastic closets and extensive storage rooms. This remarkable home is set back off from a quiet street creating its own private oasis. Just around the corner from the annual Memorial Day Parade route, and walkable to schools.
All this in Falls Church City, within a few minutes' walk to shops, breweries and and eateries on Broad St. and Cherry Hill Park for concerts and its year-round farmers market. A block from Founders Row 8 screen movie theater, near grocery stores and more. For walking and cycling enthusiasts, the W & OD bike trail is literally across the street. A pleasure for commuters, this home is situated halfway between the East and West Falls Church (walkable) Metro stops; and located just 3.6 miles to Tysons Corner, 9.5 miles to the White House and Pentagon, and 10 miles to Amazons HQ2, and with its own bonus off ramp from 66 West. With easy access to Rt 7, I-66, 495, Rt 50 and Dulles toll road and located with great access to Dulles (IAD) and Reagan National Airport (DCA.)..
Location
State VA
County Falls Church City
Zoning R-1B
Direction Northeast
Rooms
Other Rooms Living Room, Dining Room, Primary Bedroom, Bedroom 2, Bedroom 3, Bedroom 4, Bedroom 5, Kitchen, Family Room, Foyer, Recreation Room, Bedroom 6
Basement Connecting Stairway, Daylight, Full, Partially Finished, Walkout Level, Workshop, Windows
Main Level Bedrooms 1
Interior
Interior Features Attic, Breakfast Area, Chair Railings, Crown Moldings, Entry Level Bedroom, Family Room Off Kitchen, Floor Plan - Open, Floor Plan - Traditional, Formal/Separate Dining Room, Kitchen - Country, Kitchen - Eat-In, Kitchen - Gourmet, Kitchen - Island, Kitchen - Table Space, Primary Bath(s), Recessed Lighting, Soaking Tub, Stall Shower, Tub Shower, Upgraded Countertops, Walk-in Closet(s), Wet/Dry Bar, Wood Floors
Hot Water Natural Gas
Heating Forced Air
Cooling Central A/C
Flooring Hardwood, Carpet
Fireplaces Number 1
Fireplaces Type Gas/Propane
Equipment Built-In Microwave, Dishwasher, Disposal, Dryer, Icemaker, Oven - Wall, Cooktop, Refrigerator, Stainless Steel Appliances, Washer, Washer - Front Loading, Water Heater
Furnishings No
Fireplace Y
Window Features Bay/Bow,Double Hung,Double Pane,Energy Efficient,Palladian,Screens
Appliance Built-In Microwave, Dishwasher, Disposal, Dryer, Icemaker, Oven - Wall, Cooktop, Refrigerator, Stainless Steel Appliances, Washer, Washer - Front Loading, Water Heater
Heat Source Natural Gas, Electric
Laundry Upper Floor, Lower Floor
Exterior
Garage Additional Storage Area, Garage - Front Entry, Garage Door Opener
Garage Spaces 2.0
Fence Partially, Wood
Utilities Available Cable TV Available, Phone Available, Sewer Available, Water Available, Natural Gas Available
Waterfront N
Water Access N
View Trees/Woods
Roof Type Asphalt
Accessibility Doors - Lever Handle(s), Grab Bars Mod
Attached Garage 2
Total Parking Spaces 2
Garage Y
Building
Story 3
Foundation Concrete Perimeter
Sewer Public Sewer
Water Public
Architectural Style Colonial
Level or Stories 3
Additional Building Above Grade, Below Grade
Structure Type Dry Wall
New Construction N
Schools
Elementary Schools Mt Daniel
Middle Schools Mary Ellen Henderson
High Schools Meridian
School District Falls Church City Public Schools
Others
Senior Community No
Tax ID 51-204-029
Ownership Fee Simple
SqFt Source Assessor
Horse Property N
Special Listing Condition Standard
Read Less

Bought with Diane G McCawley • United Real Estate
GET MORE INFORMATION




