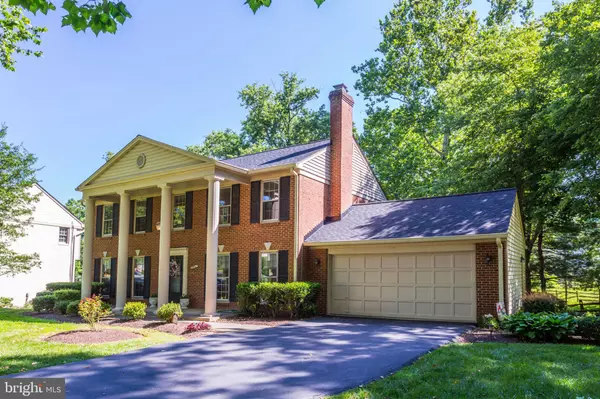For more information regarding the value of a property, please contact us for a free consultation.
4901 JASMINE DR Rockville, MD 20853
Want to know what your home might be worth? Contact us for a FREE valuation!

Our team is ready to help you sell your home for the highest possible price ASAP
Key Details
Sold Price $800,000
Property Type Single Family Home
Sub Type Detached
Listing Status Sold
Purchase Type For Sale
Square Footage 2,860 sqft
Price per Sqft $279
Subdivision Flower Valley
MLS Listing ID MDMC2052044
Sold Date 08/16/22
Style Colonial
Bedrooms 5
Full Baths 2
Half Baths 1
HOA Y/N N
Abv Grd Liv Area 2,310
Originating Board BRIGHT
Year Built 1967
Annual Tax Amount $7,153
Tax Year 2021
Lot Size 0.635 Acres
Acres 0.64
Property Description
OPEN HOUSE SUNDAY JULY 10TH (1-3PM) -Welcome to this perfectly set colonial style house that is move in ready and certain to meet your every need! Located in the heart of the highly sought after neighborhood of Flower Valley, this 5 bedroom, 2.5 bathroom home, with over 3,400 of total finished square footage, rests on a PREMIUM lot of 0.64 acres! With freshly painted walls and refinished hardwood floors, the main level features a warm and inviting family room with fireplace, living room, separate dining room, laundry room, and spacious, eat in kitchen with access to the deck. The upper level provides four sizable guest rooms, a hall bathroom, and a grand owner's suite with bathroom and ample closet space! The lower level with a walk out patio to the backyard, offers a recreational room and copious amounts of storage space. You'll also enjoy a large back deck which overlooks a pristine backyard, full of greenery and potential back-yard entertainment. ENJOY all of the perks of living in a close knit community including close proximity to Flower Valley Pool/Tennis, Flower Valley Park, Flower Valley Elementary School, and the trails of Rock Creek Park and Lake Frank! COME QUICKLY! Offers due Tuesday July 12th at noon!
Location
State MD
County Montgomery
Zoning R200
Rooms
Basement Connecting Stairway, Daylight, Full, Full, Heated, Improved, Interior Access, Outside Entrance, Rear Entrance, Walkout Level, Windows, Other
Interior
Interior Features Attic, Breakfast Area, Built-Ins, Chair Railings, Crown Moldings, Dining Area, Family Room Off Kitchen, Floor Plan - Open, Floor Plan - Traditional, Formal/Separate Dining Room, Kitchen - Eat-In, Kitchen - Gourmet, Kitchen - Table Space, Pantry, Primary Bath(s), Walk-in Closet(s), Wood Floors, Other
Hot Water Natural Gas
Heating Forced Air
Cooling Central A/C
Flooring Hardwood, Carpet
Fireplaces Number 1
Fireplace Y
Heat Source Natural Gas
Exterior
Exterior Feature Deck(s), Patio(s)
Parking Features Garage - Front Entry, Inside Access
Garage Spaces 2.0
Water Access N
View Garden/Lawn
Roof Type Architectural Shingle
Accessibility None
Porch Deck(s), Patio(s)
Attached Garage 2
Total Parking Spaces 2
Garage Y
Building
Lot Description Backs to Trees, Cleared, Front Yard, Landscaping, Level, Premium, Private, Rear Yard, SideYard(s), Other
Story 3
Foundation Block, Slab
Sewer Public Sewer
Water Public
Architectural Style Colonial
Level or Stories 3
Additional Building Above Grade, Below Grade
Structure Type Dry Wall,Paneled Walls
New Construction N
Schools
School District Montgomery County Public Schools
Others
Senior Community No
Tax ID 160800736348
Ownership Fee Simple
SqFt Source Assessor
Acceptable Financing Conventional, Cash, FHA, VA
Listing Terms Conventional, Cash, FHA, VA
Financing Conventional,Cash,FHA,VA
Special Listing Condition Standard
Read Less

Bought with Ellen M Coleman • RE/MAX Realty Centre, Inc.
GET MORE INFORMATION




