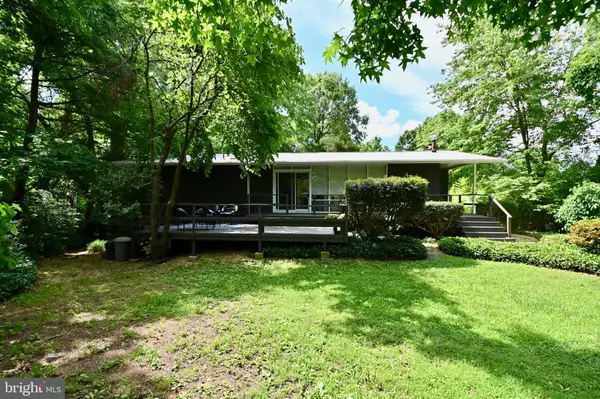For more information regarding the value of a property, please contact us for a free consultation.
2101 MASON HILL DR Alexandria, VA 22306
Want to know what your home might be worth? Contact us for a FREE valuation!

Our team is ready to help you sell your home for the highest possible price ASAP
Key Details
Sold Price $1,075,000
Property Type Single Family Home
Sub Type Detached
Listing Status Sold
Purchase Type For Sale
Square Footage 3,057 sqft
Price per Sqft $351
Subdivision Hollin Hills
MLS Listing ID VAFX2057520
Sold Date 08/26/22
Style Mid-Century Modern
Bedrooms 5
Full Baths 3
HOA Y/N N
Abv Grd Liv Area 1,743
Originating Board BRIGHT
Year Built 1966
Annual Tax Amount $12,061
Tax Year 2022
Lot Size 0.351 Acres
Acres 0.35
Property Description
MID-CENTURY MODERN! Enjoy the ambience of Hollin Hills in this lovely wooded neighborhood -- 1-Hollin Hills Mid-Century home, over 1/3 acre in peaceful, serene setting ---- 2 Lev, 5 BR, 3 BA, over 3,000 SF-- One of the largest models built by renowned architect, Charles Goodman- Spacious Sunfilled rooms with Walls of glass, skylights, designer baths--2 fireplaces--Kitchen & Baths recently renovated-- S Steel appliances & granite countertops with breakfast counter - Sliding doors open to deck, perfect for summertime entertaining & grilling---Hdwd flrs throughout main level--Open foyer entry to large sunny living room, with fireplace, with floor-to-ceiling windows overlooking private backyard surrounded by tall trees and lush greenry--Master BR with snazzy all-white attached Bath & Walk-in shower-- Designer light fixtures--Lower level Family Rm , with fireplace, opens out to patio & private surroundings-- Two large storage rooms (rare in Hollin Hills), one with washer/dryer & second refrigerator--many possibilities for another bedroom, exercise or hobby room, workroom or whatever you desire!--Roof replaced in 2020--New Washer/Dryer (unused)--There are two neighborhood pools and several tennis courts, park, and walking trails--Area amenities include closeby Fairfax Recreation Center, shopping, libraries, schools , restaurants, bus and metro transp-- bike trail on nearby GW Pkwy. Easy access to bike trail on GW Pkwy, Alexandria Old Town, Ft. Belvoir,
Location
State VA
County Fairfax
Rooms
Other Rooms Living Room, Dining Room, Bedroom 2, Bedroom 3, Bedroom 4, Bedroom 5, Kitchen, Family Room, Bedroom 1, Laundry, Storage Room, Bathroom 1, Bathroom 2
Basement Daylight, Full, Walkout Level, Rear Entrance, Interior Access, Outside Entrance, Full, Fully Finished
Main Level Bedrooms 3
Interior
Interior Features Kitchen - Eat-In, Floor Plan - Open, Entry Level Bedroom, Dining Area
Hot Water Natural Gas
Heating Forced Air
Cooling Central A/C
Fireplaces Number 2
Fireplaces Type Brick
Equipment Built-In Microwave, Disposal, Exhaust Fan, Icemaker, Refrigerator, Stove, Washer, Dryer - Front Loading, Dishwasher, Washer - Front Loading, Stainless Steel Appliances
Fireplace Y
Appliance Built-In Microwave, Disposal, Exhaust Fan, Icemaker, Refrigerator, Stove, Washer, Dryer - Front Loading, Dishwasher, Washer - Front Loading, Stainless Steel Appliances
Heat Source Natural Gas
Laundry Lower Floor, Has Laundry, Washer In Unit, Dryer In Unit
Exterior
Exterior Feature Patio(s), Deck(s)
Garage Spaces 2.0
Utilities Available Electric Available, Cable TV, Sewer Available, Water Available
Waterfront N
Water Access N
View Trees/Woods
Accessibility None
Porch Patio(s), Deck(s)
Total Parking Spaces 2
Garage N
Building
Story 2
Foundation Slab
Sewer Public Sewer
Water Public
Architectural Style Mid-Century Modern
Level or Stories 2
Additional Building Above Grade, Below Grade
New Construction N
Schools
Elementary Schools Hollin Meadows
Middle Schools Carl Sandburg
High Schools West Potomac
School District Fairfax County Public Schools
Others
Senior Community No
Tax ID 0933 20 0012
Ownership Fee Simple
SqFt Source Estimated
Security Features Security System
Acceptable Financing Cash, Conventional
Horse Property N
Listing Terms Cash, Conventional
Financing Cash,Conventional
Special Listing Condition Standard
Read Less

Bought with Bonnie & Courtney Rivkin • Compass
GET MORE INFORMATION




