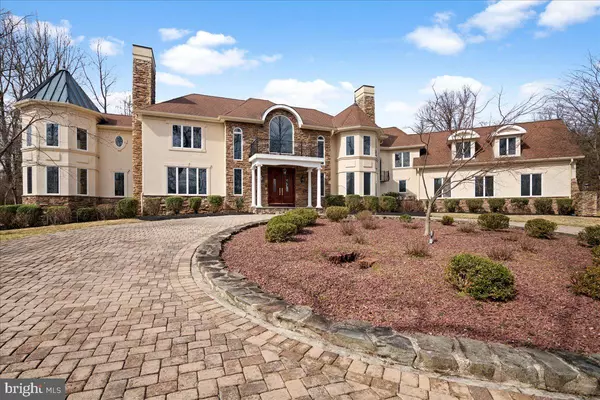For more information regarding the value of a property, please contact us for a free consultation.
19 FREDRICK CT Princeton, NJ 08540
Want to know what your home might be worth? Contact us for a FREE valuation!

Our team is ready to help you sell your home for the highest possible price ASAP
Key Details
Sold Price $2,300,000
Property Type Single Family Home
Sub Type Detached
Listing Status Sold
Purchase Type For Sale
Square Footage 7,985 sqft
Price per Sqft $288
Subdivision None Available
MLS Listing ID NJME2013786
Sold Date 08/31/22
Style Manor
Bedrooms 5
Full Baths 5
Half Baths 2
HOA Y/N N
Abv Grd Liv Area 7,985
Originating Board BRIGHT
Year Built 2004
Annual Tax Amount $43,262
Tax Year 2021
Lot Size 4.743 Acres
Acres 4.74
Lot Dimensions 0.00 x 0.00
Property Description
Retreat to serene luxury as you enter the cul-de-sac, gated and expansive driveway of this stunning custom Princeton Estate Home. This secluded enclave affords all the solitude of a European-styled estate on 4.7 beautiful acres surrounded by the nearby forests of the Woodfield Reservation, yet is less than 10 minutes from Palmer Square. The foyer's spectacular butterfly staircase creates a dramatic welcome embracing its guests to an amazing floor plan perfect for entertaining. The arched doorways, marble-framed gas fireplaces, and gleaming hardwood floors draw a graceful thread through each incredibly spacious, sun-drenched room. An elegant formal living and dining room branch out from the foyer. The upper balcony overlooks a breathtaking great room with columned entry, and custom fireplace flanked by two sets of French doors to the patio. The showcase of the home is the gourmet "Neff" kitchen featuring boundless granite counters, huge center island, professional range and stainless steel appliances. Nearby is a true butlers pantry and office with exits past a powder room and a spacious laundry area. The first floor has accommodations for an in-law or au pair suite with an in-suite bath. The large private office in one of the turrets has a private exit to a patio. All 5 bedrooms on the second floor have dedicated in-suite baths. The magnificent main suite features a marble fireplace, an oversized walk-in closet and dressing area. The main suite bath has a spectacular glass shower and private balcony overlooking the rear yard and woods. The lower level is sizable to fit a theater, wine cellar and exercise area with room to spare. A 3 bay garage accommodates the multiple driver family. The home has been recently upgraded to a state of the art ADT security system with smart home technology. The home has undergone an upgrade for several systems maintaining it in top operating condition. Don't delay in scheduling your visit today before this incredible home is no longer available!
Location
State NJ
County Mercer
Area Princeton (21114)
Zoning RESIDENTAL
Rooms
Basement Poured Concrete, Side Entrance, Unfinished, Walkout Stairs, Windows
Main Level Bedrooms 1
Interior
Hot Water Natural Gas
Heating Forced Air
Cooling Central A/C
Flooring Hardwood
Heat Source Natural Gas
Exterior
Garage Additional Storage Area, Garage - Rear Entry, Garage Door Opener, Inside Access, Oversized
Garage Spaces 3.0
Waterfront N
Water Access N
Roof Type Asphalt
Accessibility None
Parking Type Attached Garage, Driveway
Attached Garage 3
Total Parking Spaces 3
Garage Y
Building
Lot Description Backs to Trees, Cleared, Cul-de-sac
Story 2
Foundation Block
Sewer On Site Septic
Water Private/Community Water
Architectural Style Manor
Level or Stories 2
Additional Building Above Grade, Below Grade
Structure Type Cathedral Ceilings,Dry Wall
New Construction N
Schools
School District Princeton Regional Schools
Others
Pets Allowed Y
Senior Community No
Tax ID 14-00102-00018 03
Ownership Fee Simple
SqFt Source Assessor
Acceptable Financing Cash, Conventional
Listing Terms Cash, Conventional
Financing Cash,Conventional
Special Listing Condition Standard
Pets Description No Pet Restrictions
Read Less

Bought with Ingela Kostenbader • Queenston Realty, LLC
GET MORE INFORMATION


