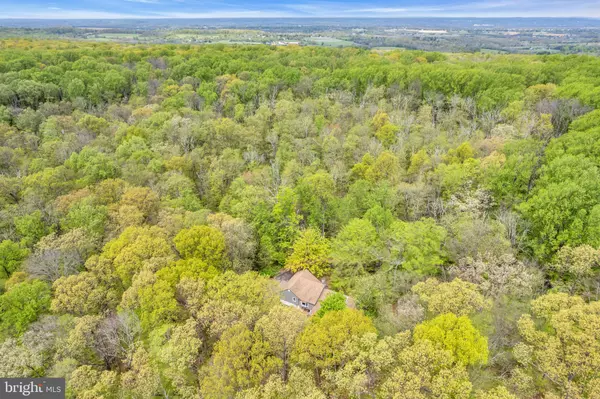For more information regarding the value of a property, please contact us for a free consultation.
12 STONY BROOK RD Hopewell, NJ 08525
Want to know what your home might be worth? Contact us for a FREE valuation!

Our team is ready to help you sell your home for the highest possible price ASAP
Key Details
Sold Price $700,000
Property Type Single Family Home
Sub Type Detached
Listing Status Sold
Purchase Type For Sale
Square Footage 2,912 sqft
Price per Sqft $240
Subdivision None Available
MLS Listing ID NJHT2000964
Sold Date 09/02/22
Style Raised Ranch/Rambler
Bedrooms 4
Full Baths 2
Half Baths 1
HOA Y/N N
Abv Grd Liv Area 2,912
Originating Board BRIGHT
Year Built 1972
Annual Tax Amount $11,544
Tax Year 2021
Lot Size 12.076 Acres
Acres 12.08
Lot Dimensions 0.00 x 0.00
Property Description
Exceptionally Remodeled and Remarkably Private Home in Hopewell! Picturesquely situated on a stunning 12-acre wooded landscape, this 4BR/2.5BA, 2,912 sqft property captivates with beautiful new landscaping, a fabulously refinished brick paver driveway along with a walkway, and a gorgeous new front door with luminous sidelights. Brilliantly restyled to reflect modern preferences, the expansive interior welcomes with an organically flowing floorplan, brand-new faux wood vinyl flooring with soundboard subflooring, tons of shimmering natural light, stylish black wood ceiling beams throughout, a spacious family room, and a sizeable living room with a well-appointed fireplace. Delightfully designed for entertaining, the updated eat-in kitchen features stainless-steel appliances, new quartz countertops, double wall ovens, A picture window, a huge walk in pantry, in addition to a broom closet, a center island with waterfall edges, upgraded glass doors, and an adjoining dining area, Overflowing with possibilities, Plus a bonus loft room with opening skylights, the outdoor space includes an idyllic covered paver patio, a secondary patio, and a sprawling greenspace. Discover tranquil rest in the primary bedroom, which has a massive closet, a shoe rack, and an updated en suite with a new glass shower door. All additional guest bedrooms provide accommodating comfort with impressive closets and shoe racks, while every bathroom has been fashionably remodeled with premium finishes. Other features: 2-car garage with a bonus work room, new garage doors, laundry area, loft area, 2-zone A/C system, new A/C compressor, two fireplaces, upgraded windows, Afordable property tax at $11,544. only 15.8-miles from Downtown Trenton, quick 62-mile drive from Manhattan, close to shopping, Unionville Vineyards, restaurants, and schools, and more! Call now to schedule your private tour!
Location
State NJ
County Hunterdon
Area East Amwell Twp (21008)
Zoning MTN
Rooms
Main Level Bedrooms 4
Interior
Hot Water Natural Gas
Heating Forced Air
Cooling Central A/C
Heat Source Natural Gas
Exterior
Garage Built In
Garage Spaces 2.0
Waterfront N
Water Access N
Accessibility None
Parking Type Attached Garage
Attached Garage 2
Total Parking Spaces 2
Garage Y
Building
Story 2
Foundation Other
Sewer Public Septic
Water Well
Architectural Style Raised Ranch/Rambler
Level or Stories 2
Additional Building Above Grade, Below Grade
New Construction N
Schools
High Schools Hunterdon Central
School District Hunterdon Central Regiona Schools
Others
Senior Community No
Tax ID 08-00040-00041
Ownership Fee Simple
SqFt Source Assessor
Acceptable Financing Cash, Conventional, FHA, VA
Listing Terms Cash, Conventional, FHA, VA
Financing Cash,Conventional,FHA,VA
Special Listing Condition Standard
Read Less

Bought with Non Member • Non Subscribing Office
GET MORE INFORMATION




