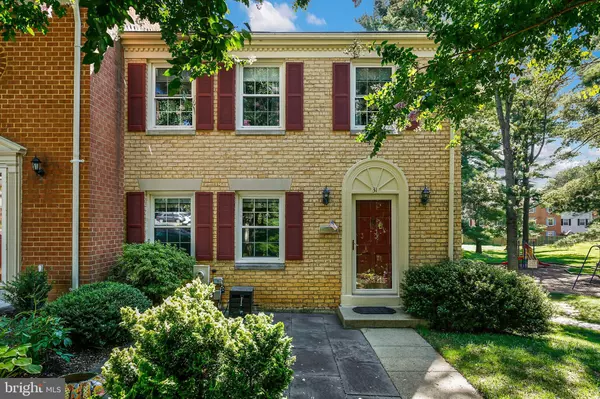For more information regarding the value of a property, please contact us for a free consultation.
31 LANDSEND DR Gaithersburg, MD 20878
Want to know what your home might be worth? Contact us for a FREE valuation!

Our team is ready to help you sell your home for the highest possible price ASAP
Key Details
Sold Price $469,900
Property Type Townhouse
Sub Type Interior Row/Townhouse
Listing Status Sold
Purchase Type For Sale
Square Footage 1,908 sqft
Price per Sqft $246
Subdivision Diamond Farm
MLS Listing ID MDMC2064372
Sold Date 09/02/22
Style Colonial
Bedrooms 3
Full Baths 2
Half Baths 2
HOA Fees $95/mo
HOA Y/N Y
Abv Grd Liv Area 1,908
Originating Board BRIGHT
Year Built 1973
Annual Tax Amount $4,116
Tax Year 2021
Lot Size 3,347 Sqft
Acres 0.08
Property Description
Welcome to 31 Landsend Dr in the sought-after Diamond Farms Community. This all Brick end unit townhome is situated on a quiet cul-de-sac. There are so many upgrades on this beautiful townhome. Starting with new flooring on the upper and lower level and refinished hardwood floors on the main level. Brand new roof installed in 2022. Brand new Electric panel in 2022. On the HVAC system the Evaporator was replaced in 2022 and the Condenser in 2019. From the lower level, access the large back deck that was refinished in 2022 and is surrounded by a beautifully landscaped yard. Great community amenities including but not limited to the outdoor pool and shaded tot lot. Close proximity to popular shopping and restaurant attractions in the Kentlands, Downtown Crown & the Rio.
Location
State MD
County Montgomery
Zoning RPT
Rooms
Basement Connecting Stairway, Daylight, Full, Full, Fully Finished, Improved, Rear Entrance
Interior
Interior Features Dining Area, Floor Plan - Traditional, Kitchen - Table Space, Breakfast Area, Built-Ins, Carpet, Ceiling Fan(s), Chair Railings, Combination Dining/Living, Crown Moldings, Family Room Off Kitchen, Primary Bath(s), Window Treatments, Wood Floors
Hot Water Natural Gas
Heating Forced Air
Cooling Central A/C
Fireplaces Number 1
Fireplaces Type Brick, Mantel(s)
Equipment Dishwasher, Disposal, Dryer, Oven - Single, Refrigerator, Stove, Washer, Built-In Microwave, Stainless Steel Appliances
Fireplace Y
Appliance Dishwasher, Disposal, Dryer, Oven - Single, Refrigerator, Stove, Washer, Built-In Microwave, Stainless Steel Appliances
Heat Source Natural Gas
Laundry Has Laundry
Exterior
Exterior Feature Deck(s)
Parking On Site 2
Waterfront N
Water Access N
Accessibility None
Porch Deck(s)
Garage N
Building
Story 3
Foundation Permanent
Sewer Public Sewer
Water Public
Architectural Style Colonial
Level or Stories 3
Additional Building Above Grade, Below Grade
New Construction N
Schools
School District Montgomery County Public Schools
Others
Senior Community No
Tax ID 160900829693
Ownership Fee Simple
SqFt Source Assessor
Special Listing Condition Standard
Read Less

Bought with Jeanne L Koerber • RE/MAX Success
GET MORE INFORMATION




