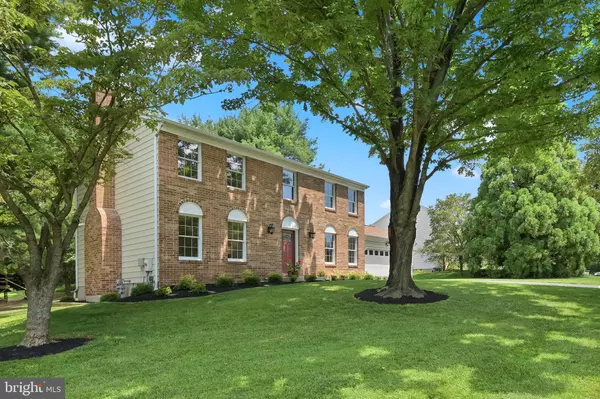For more information regarding the value of a property, please contact us for a free consultation.
4710 SALTERFORTH PL Ellicott City, MD 21043
Want to know what your home might be worth? Contact us for a FREE valuation!

Our team is ready to help you sell your home for the highest possible price ASAP
Key Details
Sold Price $650,000
Property Type Single Family Home
Sub Type Detached
Listing Status Sold
Purchase Type For Sale
Square Footage 1,728 sqft
Price per Sqft $376
Subdivision Brampton Hills
MLS Listing ID MDHW2018496
Sold Date 09/09/22
Style Colonial
Bedrooms 4
Full Baths 2
Half Baths 1
HOA Y/N N
Abv Grd Liv Area 1,728
Originating Board BRIGHT
Year Built 1981
Annual Tax Amount $6,818
Tax Year 2021
Lot Size 0.406 Acres
Acres 0.41
Property Description
THIS IS THE ONE! Priced well below recent neighborhood sales of up to $900,000, this 4-bedroom, stately brick-front Colonial is among the most updated homes in Brampton Hills, one of the most sought-after communities in Ellicott City! Perfectly situated on a quiet cul-de-sac, and backing to woods and open space, the current owner of 36 years spared no expense in updating and preparing the home for new loving buyers. Lets start with the outstanding curb appeal highlighted by a new architectural shingle roof(2022), front door(2021), garage door(2021) and driveway(2020). The level backyard is wide open and perfect for play or entertaining, and even features a newly updated raised treehouse with its own matching brand-new roof, flooring and paint! Stepping inside you will find the entire house freshly painted from top to bottom(2022). New Life-Proof Luxury Vinyl Planking(2022) carries through the entire main level, selected for its warm wood tones, imperviousness to moisture, extreme durability and low maintenance. The completely new eat-in kitchen(2022) is an absolute showstopper, light and bright with custom white cabinetry, granite counters, tile backsplash, stainless steel appliances, recessed lighting and glass slider leading directly to your backyard and the perfect area to build the patio of your dreams. The expansive family room is centered by a brick surround, wood-burning fireplace and provides the perfect space to gather and relax on those cool winter nights. A home office, that could also serve as a formal dining room, completes the main level and boasts chair railing, crown and picture frame molding. The upper level features an impressive primary suite with walk-in closet and newly renovated en suite bath(2022) with gorgeous floor to ceiling tile. Three more equally sizable bedrooms, a second upgraded bath(2022) and brand-new wall-to-wall carpeting complete the upper floor. The homes lower level provides an expansive open space, fantastic for storage or endless options of your choosing. Other recent updates this year include an upgraded half bath, new banister and railings, gas water heater, garage floor coating and closet organizers. This property is in an ideal location for shopping, restaurants, and commuting to both Baltimore and DC. Dont miss your chance to fall for this extremely well-loved home!
Location
State MD
County Howard
Zoning R20
Rooms
Other Rooms Primary Bedroom, Bedroom 2, Bedroom 3, Bedroom 4, Kitchen, Family Room, Basement, Office
Basement Full, Shelving, Windows
Interior
Hot Water Natural Gas
Heating Forced Air
Cooling Central A/C
Fireplaces Number 1
Fireplace Y
Heat Source Natural Gas
Exterior
Garage Garage - Front Entry, Additional Storage Area, Garage Door Opener, Oversized, Inside Access
Garage Spaces 2.0
Water Access N
Roof Type Architectural Shingle
Accessibility None
Attached Garage 2
Total Parking Spaces 2
Garage Y
Building
Lot Description Backs to Trees, Backs - Open Common Area, Cul-de-sac, Level
Story 3
Foundation Active Radon Mitigation, Permanent
Sewer Public Sewer
Water Public
Architectural Style Colonial
Level or Stories 3
Additional Building Above Grade, Below Grade
New Construction N
Schools
Elementary Schools Phelps Luck
Middle Schools Ellicott Mills
High Schools Howard
School District Howard County Public School System
Others
Senior Community No
Tax ID 1402276607
Ownership Fee Simple
SqFt Source Assessor
Acceptable Financing Conventional, FHA, Cash, VA
Listing Terms Conventional, FHA, Cash, VA
Financing Conventional,FHA,Cash,VA
Special Listing Condition Standard
Read Less

Bought with Sammy A Barbieri • RE/MAX United Real Estate
GET MORE INFORMATION




