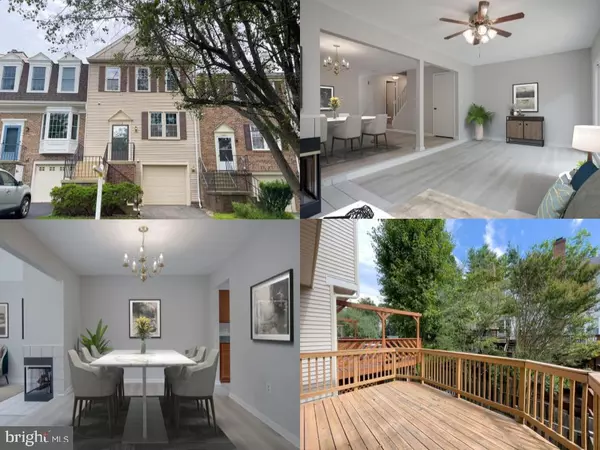For more information regarding the value of a property, please contact us for a free consultation.
8879 WINDING HOLLOW WAY Springfield, VA 22152
Want to know what your home might be worth? Contact us for a FREE valuation!

Our team is ready to help you sell your home for the highest possible price ASAP
Key Details
Sold Price $540,000
Property Type Townhouse
Sub Type Interior Row/Townhouse
Listing Status Sold
Purchase Type For Sale
Square Footage 1,812 sqft
Price per Sqft $298
Subdivision The Timbers
MLS Listing ID VAFX2070476
Sold Date 09/13/22
Style Colonial
Bedrooms 3
Full Baths 2
Half Baths 1
HOA Fees $86/qua
HOA Y/N Y
Abv Grd Liv Area 1,512
Originating Board BRIGHT
Year Built 1986
Annual Tax Amount $6,086
Tax Year 2021
Lot Size 1,550 Sqft
Acres 0.04
Property Description
Tucked away in the quiet Timbers community, this darling townhouse is ready to become home!
Enter the foyer and you are greeted by brand new, low-maintenance LVP floors that flow through the main level. Spacious kitchen has room for a breakfast table and plenty of counter space for meal prep! Dining room steps down to the living room with a corner wood-burning fireplace. The open layout is great for entertaining! Sliding glass doors let in tons of natural light, and open to your deck--perfect for enjoying your morning coffee and listening to the birds.
Upstairs, the primary bedroom awaits, with vaulted ceiling and double closets. Private ensuite bath has a walk-in shower and separate tub, as well as a large vanity! Two secondary bedrooms and hall bath complete the upper level.
Lower-level rec room is a great spot for watching tv or home office. Laundry room and multiple closets offer tons of storage. Walkout to the fully fenced, low-maintenance yard space. Access to the car garage offers a covered entry into the home--keeping you dry during these summer storms! Freshly painted throughout with new flooring on all levels.
Community amenities include a swimming pool and playgrounds! Conveniently located near shopping, dining, community parks and so much more! Your commute is made easy with access to Fort Belvoir, the Beltway, I-95, and I-395. Don't miss this one!
Location
State VA
County Fairfax
Zoning 181
Rooms
Other Rooms Living Room, Dining Room, Primary Bedroom, Bedroom 2, Bedroom 3, Kitchen, Laundry, Recreation Room, Primary Bathroom, Full Bath, Half Bath
Basement Walkout Level, Fully Finished
Interior
Interior Features Ceiling Fan(s), Window Treatments, Breakfast Area, Combination Dining/Living, Dining Area, Kitchen - Eat-In, Primary Bath(s)
Hot Water Electric
Heating Heat Pump(s)
Cooling Central A/C
Fireplaces Number 1
Fireplaces Type Screen
Equipment Dryer, Washer, Dishwasher, Disposal, Refrigerator, Icemaker, Stove
Fireplace Y
Appliance Dryer, Washer, Dishwasher, Disposal, Refrigerator, Icemaker, Stove
Heat Source Electric
Exterior
Exterior Feature Deck(s)
Garage Garage - Front Entry, Garage Door Opener
Garage Spaces 2.0
Fence Fully
Amenities Available Pool - Outdoor, Jog/Walk Path, Tot Lots/Playground
Water Access N
Accessibility None
Porch Deck(s)
Attached Garage 1
Total Parking Spaces 2
Garage Y
Building
Story 3
Foundation Other
Sewer Public Sewer
Water Public
Architectural Style Colonial
Level or Stories 3
Additional Building Above Grade, Below Grade
New Construction N
Schools
Elementary Schools Cardinal Forest
Middle Schools Irving
High Schools West Springfield
School District Fairfax County Public Schools
Others
HOA Fee Include Common Area Maintenance,Trash,Snow Removal
Senior Community No
Tax ID 0784 17 0425A
Ownership Fee Simple
SqFt Source Assessor
Special Listing Condition Standard
Read Less

Bought with Brian M Uribe • Pearson Smith Realty, LLC
GET MORE INFORMATION




