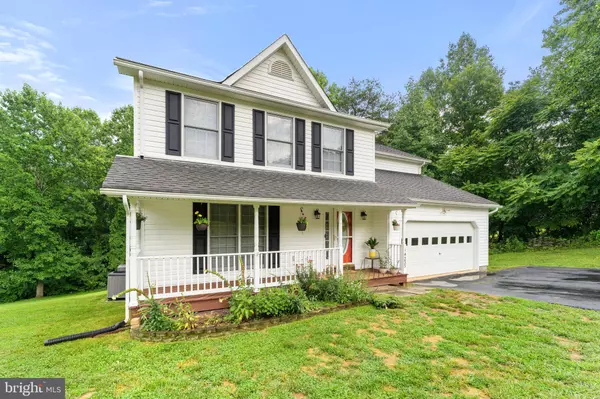For more information regarding the value of a property, please contact us for a free consultation.
14233 DUTCH DR Culpeper, VA 22701
Want to know what your home might be worth? Contact us for a FREE valuation!

Our team is ready to help you sell your home for the highest possible price ASAP
Key Details
Sold Price $437,500
Property Type Single Family Home
Sub Type Detached
Listing Status Sold
Purchase Type For Sale
Square Footage 2,260 sqft
Price per Sqft $193
Subdivision Dutch Hollow
MLS Listing ID VACU2003412
Sold Date 09/22/22
Style Colonial
Bedrooms 4
Full Baths 2
Half Baths 1
HOA Y/N N
Abv Grd Liv Area 2,260
Originating Board BRIGHT
Year Built 2004
Annual Tax Amount $2,038
Tax Year 2021
Lot Size 1.220 Acres
Acres 1.22
Property Description
IMPROVED PRICE! This beautiful Colonial is located in Dutch Hollow and is ready for new owners! The home is conveniently located on the North side of town and just a few miles from downtown Culpeper. Extremely private and peaceful neighborhood has NO HOA and HIGH SPEED INTERNET! This home has 4 large bedrooms 2.5 bathrooms, office/formal living space, dining room, eat in kitchen and living space galore. The primary bedroom has vaulted ceilings, with 2 large closets. You will enjoy the porch, deck and amazing yard space while enjoying coffee or relaxing at home. This home has been lovingly cared for and beautifully maintained inside and out. You will enjoy the updated kitchen, granite counter tops, large basin sink, bamboo floors in living room and kitchen, freshly painted walls and so much more. The HVAC was replaced in 2019 on both levels has been maintained and serviced yearly. The large, clean unfinished basement offers tons of storage and/ or the ability to finish for more living space. This home is truly stunning and won't disappoint. Thank you for touring this home.
Location
State VA
County Culpeper
Zoning A1
Direction Northeast
Rooms
Other Rooms Dining Room, Primary Bedroom, Bedroom 2, Bedroom 3, Bedroom 4, Kitchen, Family Room, Basement, Foyer, Bedroom 1, Laundry
Basement Outside Entrance, Rear Entrance, Daylight, Full, Unfinished
Interior
Interior Features Breakfast Area, Dining Area, Kitchen - Island, Primary Bath(s), Chair Railings, Crown Moldings, Window Treatments, Wood Floors, Floor Plan - Traditional
Hot Water Electric
Heating Forced Air, Heat Pump(s)
Cooling Heat Pump(s), Central A/C, Ceiling Fan(s)
Flooring Carpet, Hardwood
Fireplaces Number 1
Fireplaces Type Fireplace - Glass Doors, Mantel(s), Screen
Equipment Dishwasher, Dryer, Microwave, Oven - Self Cleaning, Icemaker, Washer, Refrigerator
Fireplace Y
Window Features Vinyl Clad,Double Pane,Insulated
Appliance Dishwasher, Dryer, Microwave, Oven - Self Cleaning, Icemaker, Washer, Refrigerator
Heat Source Electric
Laundry Main Floor
Exterior
Exterior Feature Deck(s), Porch(es)
Garage Garage Door Opener, Garage - Front Entry
Garage Spaces 2.0
Utilities Available Cable TV Available, Propane, Electric Available
Amenities Available None
Waterfront N
Water Access N
View Garden/Lawn
Roof Type Architectural Shingle
Street Surface Paved
Accessibility None
Porch Deck(s), Porch(es)
Road Frontage Public, State
Attached Garage 2
Total Parking Spaces 2
Garage Y
Building
Lot Description Backs to Trees, Corner, Private, Secluded
Story 3
Foundation Slab
Sewer Gravity Sept Fld
Water Community
Architectural Style Colonial
Level or Stories 3
Additional Building Above Grade
Structure Type Dry Wall
New Construction N
Schools
School District Culpeper County Public Schools
Others
Senior Community No
Tax ID 31I 1 24
Ownership Fee Simple
SqFt Source Estimated
Acceptable Financing FHA, Conventional, Cash, VA
Listing Terms FHA, Conventional, Cash, VA
Financing FHA,Conventional,Cash,VA
Special Listing Condition Standard
Read Less

Bought with Shawna Moore • Long & Foster Real Estate, Inc.
GET MORE INFORMATION




