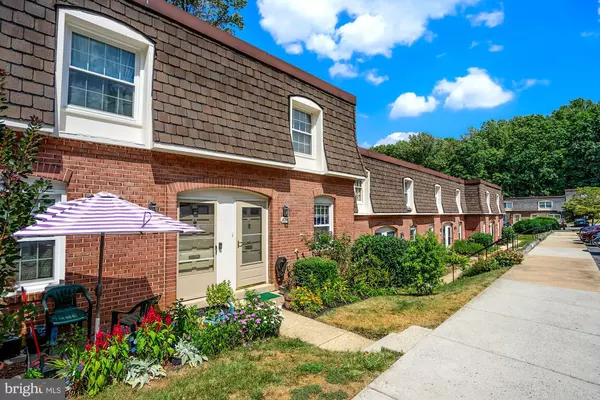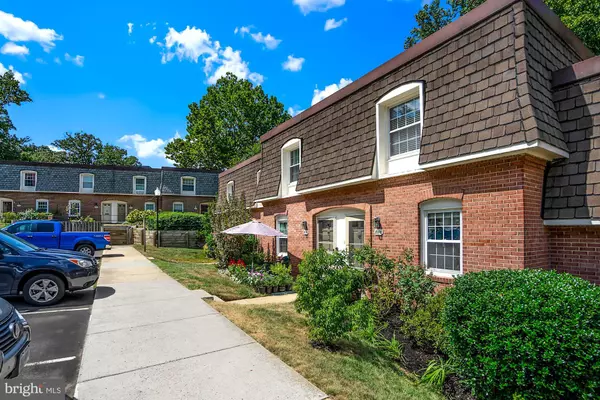For more information regarding the value of a property, please contact us for a free consultation.
8116 KINGSWAY #277 Springfield, VA 22152
Want to know what your home might be worth? Contact us for a FREE valuation!

Our team is ready to help you sell your home for the highest possible price ASAP
Key Details
Sold Price $357,200
Property Type Condo
Sub Type Condo/Co-op
Listing Status Sold
Purchase Type For Sale
Square Footage 1,120 sqft
Price per Sqft $318
Subdivision Cardinal Forest
MLS Listing ID VAFX2092360
Sold Date 09/20/22
Style Traditional
Bedrooms 2
Full Baths 1
Half Baths 1
Condo Fees $393/mo
HOA Y/N N
Abv Grd Liv Area 1,120
Originating Board BRIGHT
Year Built 1968
Annual Tax Amount $3,593
Tax Year 2022
Property Description
Not to be missed! This 2 bedroom townhouse style condo is a real find! With an amazing quiet setting including private fenced rear patio and yard backing to treed common area, sidewalks and extensive community assets (backs up to Lake Accoteek with walking trails accessible from the community) one has the tranquility of being "away from it all" yet is convenient for commuters, public transportation, shopping and eateries (within 1 mile) and schools. It Lives like a townhome at the value of condo pricing!
The home is freshly painted. The spacious living room, which opens to the attractive private outdoor living space, features a high ceiling, and bamboo floors. The kitchen setting includes an exposed brick wall and sunlit breakfast room with ceiling fan, granite counters and stainless appliances. This floor plan also includes a powder room and storage on the main floor.
The main level living space is enhanced with the inviting private fenced Georgetown patio entered from the living room. Beautifully planted with low-maintenance perennials and a thriving Japanese maple. The space is perfect for entertaining or peaceful personal retreat! Tucked in the corner of the space is a handy enclosed storage shed.
The upper level boast ample closets - several fitted with Elfa shelving systems to maximize organization.
Rarely found in small townhomes there is upper level laundry with full-size washer & dryer and extensive shelving.
Two generous size bedrooms feature new carpet (hardwoods underneath) and great closet space. The hall bath shower/tub includes a jetted tub, tile floors and updated cabinetry.
The inclusion of hot water, gas, water, sewer, trash, front yard maintenance along with the maintenance of the enjoyable common areas in the price of the monthly condo fee amount of $393. 00 makes this community a very attractive value!
Updates include:
Electrical Panel box 2015 along with the installation of overhead lighting in bedrooms and additional wall outlets throughout plus under counter lighting in kitchen
Installation of full size laundry space with proper venting 2015
Installation of bamboo floors in living room 2016/2017
Installation of hall bath floor 2016
HVAC replacement - both furnace and A/C with UV filter 2018
Kitchen, entry hall & powder room tile floor in 2021
New carpet in bedrooms and fresh paint 2022
Make your appt now! This might just end your search…the place you call HOME!
Offer Submission Deadline: Noon Tuesday, September 6.
Location
State VA
County Fairfax
Zoning 370
Direction South
Rooms
Other Rooms Living Room, Bedroom 2, Kitchen, Laundry, Full Bath
Interior
Interior Features Breakfast Area, Carpet, Ceiling Fan(s), Combination Kitchen/Dining, Floor Plan - Traditional, Kitchen - Country, Kitchen - Eat-In, Kitchen - Table Space, Soaking Tub, WhirlPool/HotTub, Window Treatments
Hot Water Natural Gas
Heating Forced Air
Cooling Central A/C, Ceiling Fan(s)
Flooring Bamboo, Ceramic Tile, Carpet, Hardwood
Equipment Built-In Microwave, Oven/Range - Gas, Refrigerator, Icemaker, Exhaust Fan, Dryer - Electric, Disposal, Air Cleaner, Washer
Fireplace N
Window Features Screens,Double Hung,Storm
Appliance Built-In Microwave, Oven/Range - Gas, Refrigerator, Icemaker, Exhaust Fan, Dryer - Electric, Disposal, Air Cleaner, Washer
Heat Source Natural Gas
Laundry Upper Floor, Dryer In Unit
Exterior
Exterior Feature Patio(s)
Parking On Site 1
Fence Rear, Wood, Wire
Utilities Available Natural Gas Available, Sewer Available, Water Available
Amenities Available Common Grounds, Pool - Outdoor, Tot Lots/Playground
Waterfront N
Water Access N
Roof Type Shingle
Accessibility None
Porch Patio(s)
Parking Type On Street
Garage N
Building
Lot Description Backs - Open Common Area, No Thru Street, Rear Yard, Backs to Trees
Story 2
Foundation Slab
Sewer Public Sewer
Water Public
Architectural Style Traditional
Level or Stories 2
Additional Building Above Grade
Structure Type Dry Wall
New Construction N
Schools
Elementary Schools Cardinal Forest
Middle Schools Irving
High Schools West Springfield
School District Fairfax County Public Schools
Others
Pets Allowed Y
HOA Fee Include Common Area Maintenance,Ext Bldg Maint,Gas,Heat,Lawn Care Front,Management,Reserve Funds,Road Maintenance,Sewer,Snow Removal,Trash,Water
Senior Community No
Tax ID 0794 10 0277
Ownership Condominium
Acceptable Financing Cash, Conventional, FHA, VA
Horse Property N
Listing Terms Cash, Conventional, FHA, VA
Financing Cash,Conventional,FHA,VA
Special Listing Condition Standard
Pets Description Cats OK, Dogs OK
Read Less

Bought with Sarah A. Reynolds • Keller Williams Chantilly Ventures, LLC
GET MORE INFORMATION




