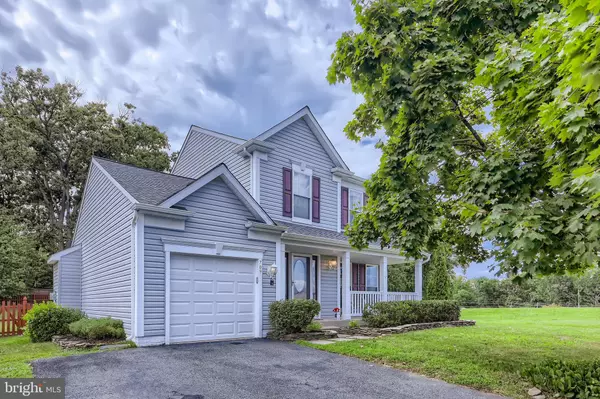For more information regarding the value of a property, please contact us for a free consultation.
709 BROOKE CT Joppa, MD 21085
Want to know what your home might be worth? Contact us for a FREE valuation!

Our team is ready to help you sell your home for the highest possible price ASAP
Key Details
Sold Price $405,000
Property Type Single Family Home
Sub Type Detached
Listing Status Sold
Purchase Type For Sale
Square Footage 2,496 sqft
Price per Sqft $162
Subdivision Joppatowne
MLS Listing ID MDHR2016018
Sold Date 10/03/22
Style Colonial
Bedrooms 3
Full Baths 3
Half Baths 1
HOA Fees $10/ann
HOA Y/N Y
Abv Grd Liv Area 1,608
Originating Board BRIGHT
Year Built 2019
Annual Tax Amount $2,735
Tax Year 2021
Lot Size 0.251 Acres
Acres 0.25
Property Description
Stunning 3BR/3.5BA Colonial with a gorgeous in-law suite on the lower level is located on a cul-de-sac in the desirable neighborhood of Magnolia Farms. Park in the double-wide driveway and make your way to the welcoming covered front porch and open the door into your forever home. Step into a bright and airy main floor with gleaming hickory hardwood floors throughout. The oversized dining room is filled with natural light and features picture frame moldings and a beautiful chandelier. Walk through into the amazing kitchen with an abundance of maple cabinets including a large pantry, stainless steel appliances, granite countertops, tile backsplash, a large island with seating with pendant lighting above, and a stainless sink under a large window overlooking the fenced yard. A dry bar featuring a built-in wine fridge helps to separate the kitchen from the spacious family room featuring a gas fireplace and sliding doors leading to a large patio. Access to the one car garage and a half bath completes the main living space. Take the wood stairs to the second floor boasting a primary suite with a private ensuite hosting a double sink vanity with matching linen closet, and a walk-in shower. Two sizable secondary bedrooms and a full bath complete this floor. The lower level is finished and can be used as an in-law suite, offering a place for everyone to enjoy with a full bath, laundry, storage, and a walk-out to the yard. The fenced yard is filled with an abundance of green space, a paved stone patio with built-in corner benches making for the ideal entertainment space. This home is move-in ready and has so much to offer new homeowners including recessed lighting and custom window treatments throughout. Imagine all this and located in close proximity to shopping, restaurants, and commuter routes.
Location
State MD
County Harford
Zoning R#
Rooms
Basement Fully Finished
Main Level Bedrooms 3
Interior
Hot Water Natural Gas
Heating Forced Air
Cooling Central A/C, Ceiling Fan(s)
Flooring Ceramic Tile, Wood
Fireplaces Number 1
Heat Source Natural Gas
Exterior
Garage Inside Access
Garage Spaces 3.0
Waterfront N
Water Access N
Roof Type Architectural Shingle
Accessibility None
Parking Type Attached Garage, Driveway
Attached Garage 1
Total Parking Spaces 3
Garage Y
Building
Story 2
Foundation Brick/Mortar
Sewer Public Sewer
Water Public
Architectural Style Colonial
Level or Stories 2
Additional Building Above Grade, Below Grade
Structure Type 9'+ Ceilings,Dry Wall,High
New Construction N
Schools
School District Harford County Public Schools
Others
Senior Community No
Tax ID 1301295659
Ownership Fee Simple
SqFt Source Assessor
Acceptable Financing Cash, Conventional, FHA, USDA, VA
Listing Terms Cash, Conventional, FHA, USDA, VA
Financing Cash,Conventional,FHA,USDA,VA
Special Listing Condition Standard
Read Less

Bought with Lisa M St Clair-Kimmey • Realty Plus Associates
GET MORE INFORMATION




