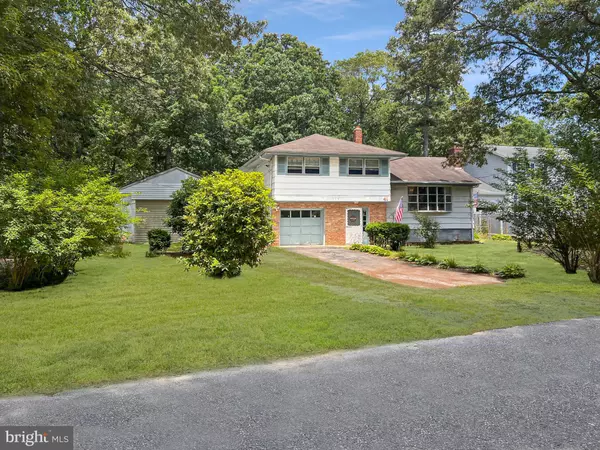For more information regarding the value of a property, please contact us for a free consultation.
41 SERPENTINE DR E Bayville, NJ 08721
Want to know what your home might be worth? Contact us for a FREE valuation!

Our team is ready to help you sell your home for the highest possible price ASAP
Key Details
Sold Price $270,000
Property Type Single Family Home
Sub Type Detached
Listing Status Sold
Purchase Type For Sale
Square Footage 1,552 sqft
Price per Sqft $173
Subdivision None Available
MLS Listing ID NJOC2011566
Sold Date 10/07/22
Style Split Level
Bedrooms 3
Full Baths 1
Half Baths 1
HOA Y/N N
Abv Grd Liv Area 1,552
Originating Board BRIGHT
Year Built 1960
Annual Tax Amount $4,828
Tax Year 2021
Lot Size 0.269 Acres
Acres 0.27
Lot Dimensions 100.00 x 117.00
Property Description
This could be your dream home with a little love and care. Situated on a quiet street, this 3 bed 1 1/2 bath slit level comes with a wealth of possibilities. Including a detached two car garage and in total lots 14, 15, 16 & 17. Water Pump, Hot Water Heater and Furnace updated in the past few years. Sold Strictly AS-IS. Come see this opportunity before it is gone.
Location
State NJ
County Ocean
Area Berkeley Twp (21506)
Zoning CR
Rooms
Basement Partial
Main Level Bedrooms 3
Interior
Hot Water Natural Gas
Heating Baseboard - Electric
Cooling None
Fireplaces Number 1
Fireplace Y
Heat Source Natural Gas
Exterior
Garage Additional Storage Area, Garage Door Opener, Oversized
Garage Spaces 3.0
Waterfront N
Water Access N
Accessibility 2+ Access Exits
Parking Type Attached Garage, Detached Garage, Driveway, Off Street
Attached Garage 1
Total Parking Spaces 3
Garage Y
Building
Story 3
Foundation Concrete Perimeter
Sewer Cess Pool
Water Well
Architectural Style Split Level
Level or Stories 3
Additional Building Above Grade, Below Grade
New Construction N
Others
Senior Community No
Tax ID 06-01496-00015
Ownership Fee Simple
SqFt Source Assessor
Acceptable Financing Cash, FHA 203(k)
Listing Terms Cash, FHA 203(k)
Financing Cash,FHA 203(k)
Special Listing Condition Standard
Read Less

Bought with Laura A Doyle • Century 21 Action Plus Realty - Cream Ridge
GET MORE INFORMATION




