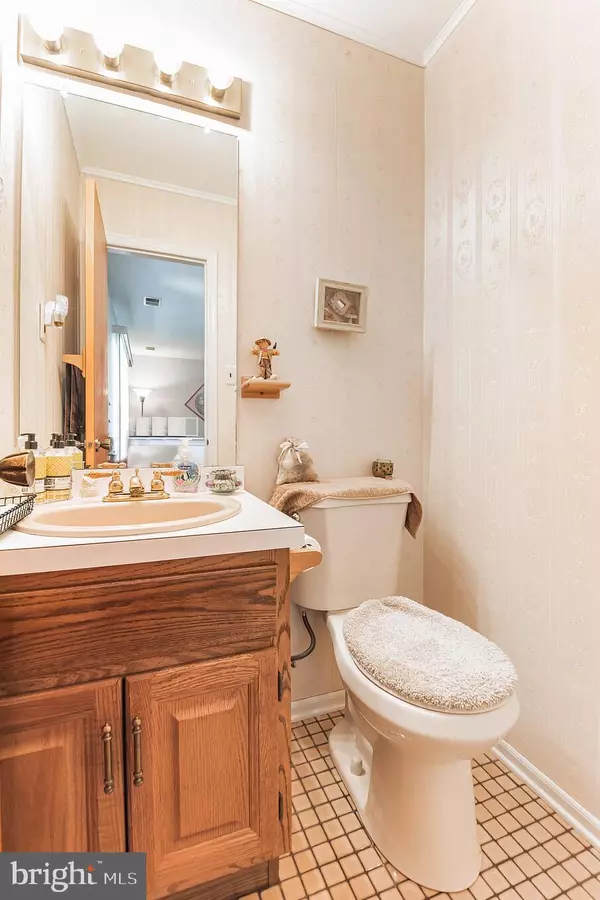For more information regarding the value of a property, please contact us for a free consultation.
35 ASPEN DR North Brunswick, NJ 08902
Want to know what your home might be worth? Contact us for a FREE valuation!

Our team is ready to help you sell your home for the highest possible price ASAP
Key Details
Sold Price $363,000
Property Type Townhouse
Sub Type Interior Row/Townhouse
Listing Status Sold
Purchase Type For Sale
Square Footage 1,680 sqft
Price per Sqft $216
Subdivision Indian Head North
MLS Listing ID NJMX2002786
Sold Date 09/26/22
Style Bi-level
Bedrooms 3
Full Baths 2
Half Baths 1
HOA Fees $270/mo
HOA Y/N Y
Abv Grd Liv Area 1,680
Originating Board BRIGHT
Year Built 1991
Annual Tax Amount $6,817
Tax Year 2020
Lot Dimensions 23.00 x 95.00
Property Description
Do not miss your opportunity to purchase this meticulously maintained home in the highly desirable community of Indian Head North!! This gem is a large three bedroom, two and one half bath, one owner townhouse. It is located close to all major shopping and transportation! On the first level you will find a giant formal living room and dining room combination for endless entertainment! A well equipped kitchen with gas stove, dishwasher, refrigerator, range hood, and two large pantry closets opens to a separate eating area and family room. A half bathroom and access to an oversized one car garage completes the lower level. The second level is just as appealing, boasting a huge main bedroom suite with a full bathroom and three closets (one of them being a large walk-in closet). The second level also includes two additional generously sized bedrooms, main bathroom with tub, linen closet, and conveniently located laundry room! Making this home the total package is rear driveway/garage access with workshop, plenty of guest parking, and a large rear custom built deck with access to your living space through sliding glass doors. Additional notable features are the pull down stairs with access to a fully floored attic for additional storage and new windows throughout the entire home (window warranty will transfer to the new owner). This home truly has it all and completes your search! Submit your offer ASAP!! This property will not last long! More photos will be uploaded before showings begin. Showing appointments will begin Saturday, July 2nd.
Location
State NJ
County Middlesex
Area North Brunswick Twp (21214)
Zoning PUD
Rooms
Other Rooms Living Room, Dining Room, Kitchen, Family Room, Laundry
Interior
Interior Features Attic, Attic/House Fan, Carpet, Ceiling Fan(s), Combination Dining/Living, Family Room Off Kitchen, Chair Railings, Formal/Separate Dining Room, Kitchen - Eat-In, Kitchen - Table Space, Stall Shower, Tub Shower, Walk-in Closet(s), Window Treatments
Hot Water Natural Gas
Heating Central
Cooling Central A/C
Equipment Dishwasher, Dryer, Dryer - Gas, Energy Efficient Appliances, Oven - Self Cleaning, Oven/Range - Gas, Range Hood, Exhaust Fan, Refrigerator, Stove, Washer, Water Heater
Fireplace N
Window Features Energy Efficient
Appliance Dishwasher, Dryer, Dryer - Gas, Energy Efficient Appliances, Oven - Self Cleaning, Oven/Range - Gas, Range Hood, Exhaust Fan, Refrigerator, Stove, Washer, Water Heater
Heat Source Natural Gas
Laundry Dryer In Unit, Has Laundry, Upper Floor, Washer In Unit
Exterior
Exterior Feature Deck(s), Porch(es)
Garage Garage - Rear Entry, Garage Door Opener, Inside Access
Garage Spaces 2.0
Amenities Available Tennis Courts, Tot Lots/Playground
Waterfront N
Water Access N
Roof Type Shingle
Accessibility 2+ Access Exits, 32\"+ wide Doors, 36\"+ wide Halls, Level Entry - Main
Porch Deck(s), Porch(es)
Parking Type Attached Garage, Driveway, Off Street
Attached Garage 1
Total Parking Spaces 2
Garage Y
Building
Story 2
Foundation Slab
Sewer Public Sewer
Water Public
Architectural Style Bi-level
Level or Stories 2
Additional Building Above Grade, Below Grade
Structure Type Dry Wall
New Construction N
Schools
Middle Schools Linwood M.S.
High Schools North Brunswick Township H.S.
School District North Brunswick Township Public Schools
Others
Pets Allowed Y
HOA Fee Include Lawn Maintenance,Snow Removal,Common Area Maintenance
Senior Community No
Tax ID 14-00062-00002 80
Ownership Condominium
Security Features Carbon Monoxide Detector(s),Fire Detection System,Smoke Detector,Main Entrance Lock
Acceptable Financing Cash, Conventional
Listing Terms Cash, Conventional
Financing Cash,Conventional
Special Listing Condition Standard
Pets Description No Pet Restrictions
Read Less

Bought with Duane Fernandez • Halo Realty LLC
GET MORE INFORMATION




