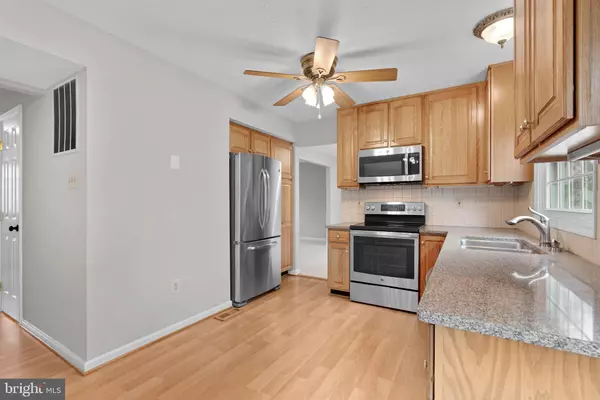For more information regarding the value of a property, please contact us for a free consultation.
9571 KINGS GRANT RD Laurel, MD 20723
Want to know what your home might be worth? Contact us for a FREE valuation!

Our team is ready to help you sell your home for the highest possible price ASAP
Key Details
Sold Price $547,500
Property Type Single Family Home
Sub Type Detached
Listing Status Sold
Purchase Type For Sale
Square Footage 1,704 sqft
Price per Sqft $321
Subdivision Kings Woods
MLS Listing ID MDHW2021048
Sold Date 10/20/22
Style Colonial
Bedrooms 4
Full Baths 2
Half Baths 1
HOA Fees $15/ann
HOA Y/N Y
Abv Grd Liv Area 1,704
Originating Board BRIGHT
Year Built 1992
Annual Tax Amount $5,859
Tax Year 2022
Lot Size 6,546 Sqft
Acres 0.15
Property Description
Beautiful 4 Bedroom 2.5 Bath Colonial Style Home in Howard County!! Bright & Spacious Living Room That Flows Right into a Large Dining Room! Brand New Carpet Just Installed in LR and DR & Freshly Painted Throughout! Updated Kitchen with 42" Cabinets, Silestone Countertops, Stainless Steel Appliances & Pantry Cabinet with Pull-Out Shelving! Breakfast Area with Access to Sliding Doors Leading to the Fully Fenced Backyard! Upper Level Boasts 4 Large Bedrooms! The Primary Bedroom Features an En-Suite Bathroom with Dual Vanities & a Walk-In Closet! Huge Unfinished Basement with Endless Possibilities! This Property Has Been Converted to Gas Heat!! New Vinyl Siding in 2017, New Windows in 2017, New Gutters in 2017, New Water Heater in 2018, 11 Year Old Roof, New Sump Pump in 2018, Newer Appliances, & the List Goes On! Close to Route 95, Public Transportation, BWI Airport, Restaurants & Shops!
Location
State MD
County Howard
Zoning RSC
Rooms
Other Rooms Living Room, Dining Room, Primary Bedroom, Bedroom 2, Bedroom 3, Bedroom 4, Kitchen, Basement, Breakfast Room, Laundry, Primary Bathroom
Basement Connecting Stairway, Full, Improved, Space For Rooms, Unfinished, Sump Pump
Interior
Interior Features Kitchen - Table Space, Primary Bath(s), Upgraded Countertops, Floor Plan - Traditional, Attic, Breakfast Area, Carpet, Dining Area, Kitchen - Eat-In, Tub Shower, Walk-in Closet(s), Wood Floors
Hot Water Electric
Heating Central, Forced Air
Cooling Central A/C
Flooring Carpet, Hardwood
Equipment Dishwasher, Disposal, Dryer, Energy Efficient Appliances, Exhaust Fan, Microwave, Oven/Range - Electric, Refrigerator, Washer
Fireplace N
Window Features Vinyl Clad,Double Pane,Screens
Appliance Dishwasher, Disposal, Dryer, Energy Efficient Appliances, Exhaust Fan, Microwave, Oven/Range - Electric, Refrigerator, Washer
Heat Source Natural Gas
Laundry Basement, Dryer In Unit, Washer In Unit
Exterior
Garage Garage Door Opener
Garage Spaces 3.0
Fence Fully, Privacy, Vinyl
Amenities Available Common Grounds
Waterfront N
Water Access N
Accessibility None
Road Frontage City/County
Attached Garage 1
Total Parking Spaces 3
Garage Y
Building
Lot Description Landscaping, Rear Yard
Story 3
Foundation Concrete Perimeter
Sewer Public Sewer
Water Public
Architectural Style Colonial
Level or Stories 3
Additional Building Above Grade, Below Grade
Structure Type Dry Wall
New Construction N
Schools
Elementary Schools Forest Ridge
Middle Schools Patuxent Valley
High Schools Reservoir
School District Howard County Public School System
Others
HOA Fee Include Management,Common Area Maintenance
Senior Community No
Tax ID 1406536220
Ownership Fee Simple
SqFt Source Assessor
Acceptable Financing Cash, Conventional, FHA, VA
Listing Terms Cash, Conventional, FHA, VA
Financing Cash,Conventional,FHA,VA
Special Listing Condition Standard
Read Less

Bought with Prabhjit Singh • Exclusive Homes & Properties International
GET MORE INFORMATION




