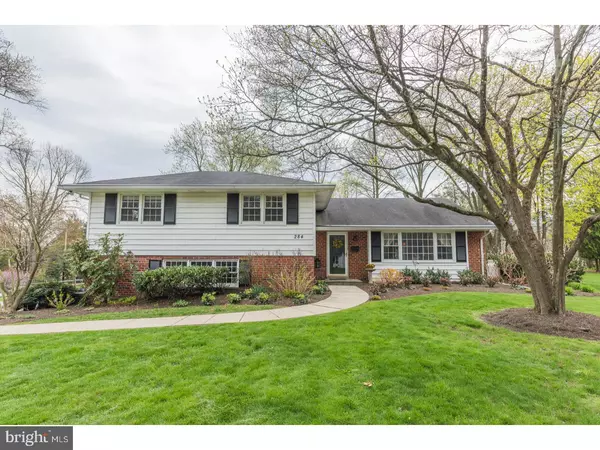For more information regarding the value of a property, please contact us for a free consultation.
284 ARONIMINK DR Newtown Square, PA 19073
Want to know what your home might be worth? Contact us for a FREE valuation!

Our team is ready to help you sell your home for the highest possible price ASAP
Key Details
Sold Price $515,642
Property Type Single Family Home
Sub Type Detached
Listing Status Sold
Purchase Type For Sale
Square Footage 2,090 sqft
Price per Sqft $246
Subdivision None Available
MLS Listing ID 1000470428
Sold Date 06/22/18
Style Colonial,Split Level
Bedrooms 4
Full Baths 2
Half Baths 1
HOA Y/N N
Abv Grd Liv Area 2,090
Originating Board TREND
Year Built 1958
Annual Tax Amount $5,042
Tax Year 2018
Lot Size 0.516 Acres
Acres 0.52
Lot Dimensions 132X204
Property Description
Beautifully Maintained and Updated 4 Bedroom, 2 Bath Home centered on a .52 Acre level Lot. Elevated slightly above the Street Scape with Wide Road Frontage and in a Very Desirable Neighborhood Equate to a Premier Location! Quality amenities include beautiful perimeter gardens with attractive lighting,an open kitchen/dining room layout with Brookhaven by Woodmode Cherry cabinetry with stainless steel appliances, granite tops and tiled back splash with crackled glaze finish, modern bathrooms, living room with an added gas fireplace and beautiful flanking built ins, recessed lighting, built in speakers and refinished oak flooring throughout. These items combined with the screened porch, 2 patios overlooking a spectacular yard and a side entry 2 car garage create a value that is difficult to duplicate. Better than rehabbed to sell, the Owner has updated this home with quality features to enjoy for years to come! Note that Delaware County has undertaken a reassessment of all properties in Delaware County and we expect the current tax assessment for all properties in the county to change.
Location
State PA
County Delaware
Area Newtown Twp (10430)
Zoning RESID
Rooms
Other Rooms Living Room, Dining Room, Primary Bedroom, Bedroom 2, Bedroom 3, Kitchen, Family Room, Bedroom 1, Laundry, Attic
Basement Full, Unfinished
Interior
Interior Features Primary Bath(s), Kitchen - Island, Attic/House Fan, Stall Shower, Kitchen - Eat-In
Hot Water Electric
Heating Oil, Hot Water, Forced Air
Cooling Central A/C
Flooring Wood
Fireplaces Number 2
Fireplaces Type Brick, Gas/Propane
Equipment Dishwasher, Disposal
Fireplace Y
Window Features Bay/Bow,Energy Efficient,Replacement
Appliance Dishwasher, Disposal
Heat Source Oil
Laundry Lower Floor
Exterior
Exterior Feature Patio(s), Porch(es)
Garage Spaces 5.0
Utilities Available Cable TV
Waterfront N
Water Access N
Roof Type Pitched,Shingle
Accessibility None
Porch Patio(s), Porch(es)
Parking Type Driveway, Attached Garage
Attached Garage 2
Total Parking Spaces 5
Garage Y
Building
Lot Description Level, Front Yard, Rear Yard
Story Other
Foundation Brick/Mortar
Sewer Public Sewer
Water Public
Architectural Style Colonial, Split Level
Level or Stories Other
Additional Building Above Grade
New Construction N
Schools
Middle Schools Paxon Hollow
High Schools Marple Newtown
School District Marple Newtown
Others
Senior Community No
Tax ID 30-00-00046-00
Ownership Fee Simple
Read Less

Bought with Michelle McDowell • BHHS Fox&Roach-Newtown Square
GET MORE INFORMATION




