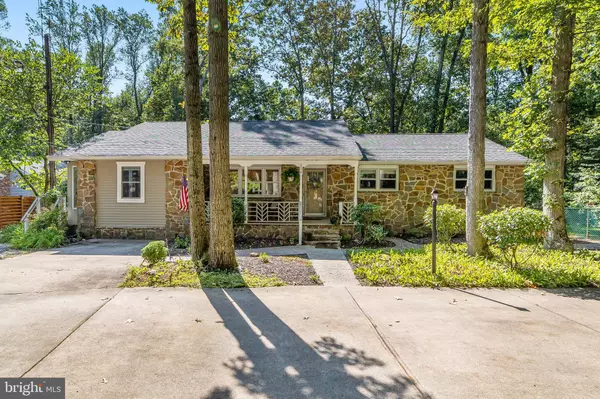For more information regarding the value of a property, please contact us for a free consultation.
156 STAGECOACH RD Sicklerville, NJ 08081
Want to know what your home might be worth? Contact us for a FREE valuation!

Our team is ready to help you sell your home for the highest possible price ASAP
Key Details
Sold Price $383,000
Property Type Single Family Home
Sub Type Detached
Listing Status Sold
Purchase Type For Sale
Square Footage 1,896 sqft
Price per Sqft $202
Subdivision Whitman Square
MLS Listing ID NJGL2020204
Sold Date 11/04/22
Style Ranch/Rambler
Bedrooms 4
Full Baths 4
HOA Y/N N
Abv Grd Liv Area 1,896
Originating Board BRIGHT
Year Built 1972
Annual Tax Amount $8,516
Tax Year 2021
Lot Size 0.830 Acres
Acres 0.83
Lot Dimensions 0.00 x 0.00
Property Description
Enjoy peace and solitude without sacrificing accessibility to all that Washington Township has to offer. Nestled down a private driveway beneath a verdant canopy of mature shade trees, this updated and expanded rancher offers rustic elegance in a tranquil setting. While conveniently located on the outskirts of the desirable Whitman Square community, the serene, natural beauty surrounding this property makes it feel like it's worlds away from the hustle and bustle of typical suburban living. As you pull up to the home, attractive landscaping and an inviting front porch enrich the curb appeal of the exterior that is set against the property’s tree-lined backdrop. Like a page out of Country Living Magazine, this lovely home embodies modern farmhouse style…cozy & relaxing with plenty of charm and character. Bamboo hardwood floors greet you at the front doorway and usher you throughout the home’s main floor where a contemporary color pallet of soft, muted shades combine with natural wood tones, polished finishes, and fetching accents to create an aesthetic that is homey, yet stylish. The home’s numerous windows ensure that each room has a view of the wooded landscape, creating light-filled spaces that provide connection to the outdoors. From the living room entry-way you have clear sight lines into the adjoining formal dining room (currently utilized as a den) and eat-in kitchen. The kitchen with its spacious, integrated dining area is an entertainer’s delight. Anchored by the dramatic, French-style kitchen island, the room has been given a modern makeover with crisp, white cabinets, granite counter tops, and sleek, stainless steel appliances, while a decorative glass pantry door and farmhouse lighting fixtures add visual interest. From the kitchen, patio doors lead to the backyard deck creating an open flow between the inside of the home and the exterior entertaining space. Just off the kitchen is the laundry room and private access to the comfortable master bedroom suite with full bath. Brightly painted barn-style closet doors add a welcome pop of bold color to contrast the soothing light blue hue of the surrounding walls and natural wood floor. In the master bathroom, an updated, marble-topped vanity rests against the classic white tile wainscoting that adorns the lower half of the walls for a vintage look that defies time. The other three bedrooms are located at the opposite end of the main level and include a princess suite with full, private bath and two comfortably-sized standard bedrooms with an updated full, hall-bath. Downstairs, the walk-out basement is the entertainment hub of the house with a large recreation room that is perfect for a large gathering or a cozy family game night. The back room is the ideal space for storage, a home office, or a craft room. A fourth full bathroom with jetted tub rounds out this lower level. With its own exterior access and bathroom, this lower level can easily serve as a fabulous in-law suite or guest quarters. Out back, the custom deck overlooks the large backyard lawn that backs up to woods for unfettered views of the local wildlife; an enticing fire pit beckons guests to gather around on crisp, autumn nights; and an oversized shed featuring electrical service and a new metal roof is the perfect place for a craftsman’s workshop, a fun “he shed/she shed” retreat or an expanded storage space for tools and equipment. With so much to offer plus all the benefits of Washington Township living including a sought-after school district, easy access to major travel routes, and abundant options for nearby shopping, dining, and entertainment venues, this home is a must-see!
Location
State NJ
County Gloucester
Area Washington Twp (20818)
Zoning R
Rooms
Other Rooms Living Room, Dining Room, Primary Bedroom, Bedroom 2, Bedroom 3, Bedroom 4, Kitchen, Family Room, Basement
Basement Full, Interior Access, Fully Finished
Main Level Bedrooms 4
Interior
Interior Features Attic, Carpet, Ceiling Fan(s), Kitchen - Eat-In, Kitchen - Island, Kitchen - Table Space, Stall Shower, Tub Shower, Wood Floors, Pantry
Hot Water Natural Gas
Heating Forced Air
Cooling Central A/C
Flooring Carpet, Hardwood, Ceramic Tile
Equipment Dishwasher, Oven/Range - Gas, Built-In Microwave, Disposal, Dryer, Refrigerator, Washer, Water Heater
Appliance Dishwasher, Oven/Range - Gas, Built-In Microwave, Disposal, Dryer, Refrigerator, Washer, Water Heater
Heat Source Natural Gas
Laundry Main Floor
Exterior
Exterior Feature Deck(s), Porch(es)
Garage Spaces 6.0
Waterfront N
Water Access N
View Trees/Woods, Street
Roof Type Shingle
Accessibility None
Porch Deck(s), Porch(es)
Parking Type Driveway
Total Parking Spaces 6
Garage N
Building
Lot Description Backs to Trees, Front Yard
Story 1
Foundation Block
Sewer Public Sewer
Water Public
Architectural Style Ranch/Rambler
Level or Stories 1
Additional Building Above Grade, Below Grade
New Construction N
Schools
Elementary Schools Whitman
High Schools Washington Twp. H.S.
School District Washington Township Public Schools
Others
Senior Community No
Tax ID 18-00112 01-00006 07
Ownership Fee Simple
SqFt Source Assessor
Acceptable Financing Cash, Conventional, FHA, VA
Listing Terms Cash, Conventional, FHA, VA
Financing Cash,Conventional,FHA,VA
Special Listing Condition Standard
Read Less

Bought with Emily Marchese • Keller Williams Realty - Wildwood Crest
GET MORE INFORMATION




