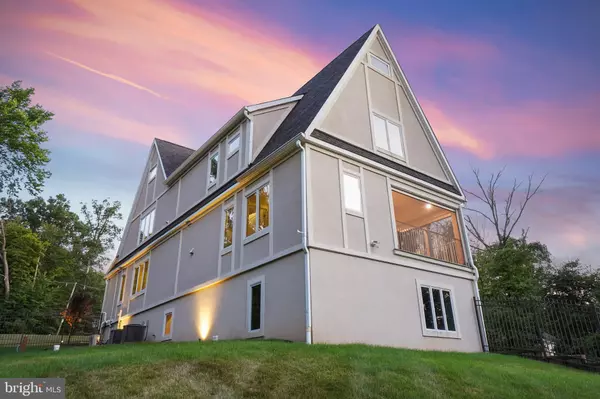For more information regarding the value of a property, please contact us for a free consultation.
193 MOUNT HOREB RD Warren, NJ 07059
Want to know what your home might be worth? Contact us for a FREE valuation!

Our team is ready to help you sell your home for the highest possible price ASAP
Key Details
Sold Price $1,315,000
Property Type Single Family Home
Listing Status Sold
Purchase Type For Sale
Square Footage 5,585 sqft
Price per Sqft $235
Subdivision None Available
MLS Listing ID NJSO2001398
Sold Date 11/15/22
Style Colonial
Bedrooms 3
Full Baths 3
Half Baths 1
HOA Y/N N
Abv Grd Liv Area 5,585
Originating Board BRIGHT
Year Built 2014
Annual Tax Amount $18,238
Tax Year 2021
Lot Size 1.960 Acres
Acres 1.96
Lot Dimensions 0.00 x 0.00
Property Description
Approx. 5585 sq. ft. custom-built Colonial on almost 2 acres located in sought-after Warren Twp. NJ. There's nothing for you to do except turn the KEY to this elegant home! Oversized Mahogany double-doors usher you into a large foyer w/ gleaming marble floors w/ custom mosaic inlay. Welcome to open concept luxury living at its best! The grand living RM w/ soaring 20 ft. cathedral ceilings offers a floor-to-ceiling, stone-finished, WB fireplace, red oak HDWD floors w/ a diagonal finish, & plenty of natural light streaming thru Pella, UV protected windows. The high-end, eat-in Italian gourmet-style Chef's kitchen is arguably a highlight of this home. It includes an elegant 10 1/2 ft. center island w/bacteria-free, nonporous quartz countertops, custom cabinetry, a full-servers pantry w/access to the formal DR. Off the kitchen is an enclosed, bluestone patio w/ remote screen options that offers space for indoor-outdoor dining and entertainment. Enjoy views of the massive & meticulously landscaped private park-like yard from the patio. The second floor. offers a distinctive catwalk balcony overlooking the great room, 3 BR & 2 BTHS. The primary BR w/ elegant custom marble ensuite BTH offers a unique 3rd floor. Haute Couture closet. The WO BSMT offers a WBFP, Gym, Family/Rec RM & access to a generous 3 car garage. Luxury amenities abound in this well appointed, energy efficient home.
Location
State NJ
County Somerset
Area Warren Twp (21820)
Zoning R65
Rooms
Basement Other
Interior
Interior Features Additional Stairway, Attic, Butlers Pantry, Built-Ins, Carpet, Dining Area, Floor Plan - Open, Formal/Separate Dining Room, Kitchen - Eat-In, Kitchen - Gourmet, Pantry, Recessed Lighting, Soaking Tub, Stall Shower, Upgraded Countertops, Wood Floors, Wood Stove
Hot Water Electric
Heating Forced Air
Cooling Central A/C, Ceiling Fan(s), Multi Units
Flooring Marble, Wood, Carpet
Fireplaces Number 2
Equipment Built-In Microwave, Commercial Range, Disposal, Dishwasher, Water Heater
Fireplace Y
Appliance Built-In Microwave, Commercial Range, Disposal, Dishwasher, Water Heater
Heat Source Natural Gas
Exterior
Garage Garage Door Opener, Built In, Inside Access, Garage - Front Entry
Garage Spaces 15.0
Fence Wrought Iron
Waterfront N
Water Access N
View Park/Greenbelt
Roof Type Asphalt,Shingle
Accessibility None
Parking Type Attached Garage, Off Street, Driveway
Attached Garage 3
Total Parking Spaces 15
Garage Y
Building
Lot Description Backs to Trees
Story 3
Sewer Septic = # of BR
Water Public
Architectural Style Colonial
Level or Stories 3
Additional Building Above Grade, Below Grade
Structure Type Cathedral Ceilings,9'+ Ceilings
New Construction N
Schools
High Schools Watchung Hills Regional
School District Watchung Hills Regional Schools
Others
Pets Allowed N
Senior Community No
Tax ID 20-00078-00029
Ownership Fee Simple
SqFt Source Assessor
Acceptable Financing Cash, Conventional
Listing Terms Cash, Conventional
Financing Cash,Conventional
Special Listing Condition REO (Real Estate Owned)
Read Less

Bought with Non Member • Non Subscribing Office
GET MORE INFORMATION




