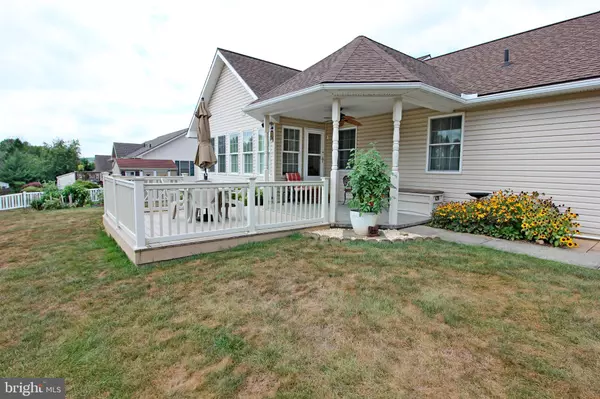For more information regarding the value of a property, please contact us for a free consultation.
338 HOMESTEAD DR Lebanon, PA 17042
Want to know what your home might be worth? Contact us for a FREE valuation!

Our team is ready to help you sell your home for the highest possible price ASAP
Key Details
Sold Price $405,000
Property Type Single Family Home
Sub Type Detached
Listing Status Sold
Purchase Type For Sale
Square Footage 2,137 sqft
Price per Sqft $189
Subdivision East Evergreen Estates
MLS Listing ID PALN2006726
Sold Date 11/16/22
Style Ranch/Rambler
Bedrooms 3
Full Baths 2
HOA Y/N N
Abv Grd Liv Area 2,137
Originating Board BRIGHT
Year Built 2008
Annual Tax Amount $5,586
Tax Year 2022
Lot Size 0.290 Acres
Acres 0.29
Property Description
Come Inside This Custom Gerald Musser Built Ranch Beauty. The Covered Front Porch is Rocking Chair Ready. Enter the Living Room with Cathedral Ceiling and Harwood Floors. Custom Kitchen with Quartz Counter Tops ,Nice Appliances, Backsplash and Breakfast Bar Seating. Open Window by the Sink Looks in to the Pleasing Sun Room Off the Back. On the Left Side you will Find the Primary Bedroom with Large Walk in Closet, Recently Updated Bathroom (Custom Glass Door on Barn Rollers will be installed soon), the Laundry Room and Garage & Basement Access. The Right Side Houses the Two Other Bedrooms and Full Bath. Make Time to Enjoy the Fenced in Back Yard with Covered Patio, Composite Deck and Garden Area. Humungous Poured Concrete Basement is Open for so Many Possibilities. Tons of Closet and Storage Space Throughout this Home. Newer Mechanicals Also. Don't Delay to Schedule Your Showing. Please Click on the Camera Icon to View All Photos, Walk Through Video and the Full 360 Degree Virtual Tour. Use your VR HEADSET to Take a Virtual Reality Tour of this home via the Kuula 360 Degree Spherical Tour link
Location
State PA
County Lebanon
Area South Lebanon Twp (13230)
Zoning RESIDENTIAL
Rooms
Other Rooms Living Room, Dining Room, Primary Bedroom, Bedroom 2, Bedroom 3, Kitchen, Sun/Florida Room, Laundry, Other, Bathroom 2, Primary Bathroom
Basement Full, Outside Entrance, Poured Concrete, Unfinished, Walkout Stairs
Main Level Bedrooms 3
Interior
Interior Features Ceiling Fan(s), Combination Kitchen/Dining, Dining Area, Entry Level Bedroom, Floor Plan - Open, Stall Shower, Tub Shower, Upgraded Countertops, Walk-in Closet(s), Wood Floors
Hot Water Natural Gas
Heating Forced Air
Cooling Central A/C
Equipment Built-In Microwave, Disposal, Oven/Range - Electric
Appliance Built-In Microwave, Disposal, Oven/Range - Electric
Heat Source Natural Gas
Laundry Main Floor
Exterior
Exterior Feature Deck(s), Patio(s), Porch(es), Roof
Garage Garage - Front Entry
Garage Spaces 6.0
Fence Vinyl
Water Access N
Accessibility None
Porch Deck(s), Patio(s), Porch(es), Roof
Attached Garage 2
Total Parking Spaces 6
Garage Y
Building
Lot Description Level
Story 1
Foundation Concrete Perimeter
Sewer Public Sewer
Water Public
Architectural Style Ranch/Rambler
Level or Stories 1
Additional Building Above Grade, Below Grade
Structure Type Cathedral Ceilings
New Construction N
Schools
Middle Schools Cedar Crest
High Schools Cedar Crest
School District Cornwall-Lebanon
Others
Senior Community No
Tax ID 30-2352195-362557-0000
Ownership Fee Simple
SqFt Source Assessor
Acceptable Financing Cash, Conventional, VA
Listing Terms Cash, Conventional, VA
Financing Cash,Conventional,VA
Special Listing Condition Standard
Read Less

Bought with Sayre Long • Keller Williams Elite
GET MORE INFORMATION




