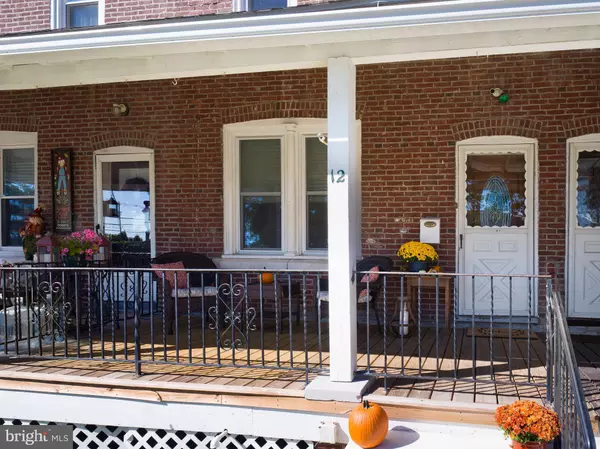For more information regarding the value of a property, please contact us for a free consultation.
12 W PARK RD Havertown, PA 19083
Want to know what your home might be worth? Contact us for a FREE valuation!

Our team is ready to help you sell your home for the highest possible price ASAP
Key Details
Sold Price $280,000
Property Type Townhouse
Sub Type Interior Row/Townhouse
Listing Status Sold
Purchase Type For Sale
Square Footage 1,404 sqft
Price per Sqft $199
Subdivision Llanerch
MLS Listing ID PADE2036056
Sold Date 11/18/22
Style Traditional
Bedrooms 3
Full Baths 1
Half Baths 1
HOA Y/N N
Abv Grd Liv Area 1,404
Originating Board BRIGHT
Year Built 1925
Annual Tax Amount $4,856
Tax Year 2021
Lot Size 1,742 Sqft
Acres 0.04
Lot Dimensions 16.00 x 100.00
Property Description
Coming soon! Beautifully updated without losing the charm and character that makes this house feel like a home. Freshly painted and new carpeting, this 3 bedroom 1 & ½ bath row is located in the much-desired Haverford Township and will not last long. This property offers a cozy open front porch great for relaxing or enjoying your morning cup of coffee. Upon entering, you will find beautiful hardwood floors, striking millwork and a floor plan made for entertaining, allowing your guest to flow freely throughout the house. A spacious living room, with plenty of natural light streams into the adjoining dining room. The renovated kitchen makes entertaining a breeze. A mudroom with washer & dryer and access to the fenced in backyard and half bath complete the first floor. Second floor features 3 bedrooms and renovated full bath. The primary bedroom features exquisite built-ins. The basement is perfect for additional storage and has an access to the backyard. Great location, close to schools, shopping, major roadways. Minutes to Philadelphia and the blue route.
Location
State PA
County Delaware
Area Haverford Twp (10422)
Zoning RESIDENTIAL
Rooms
Basement Walkout Stairs, Poured Concrete
Interior
Interior Features Carpet, Kitchen - Eat-In, Formal/Separate Dining Room, Floor Plan - Traditional, Ceiling Fan(s)
Hot Water Natural Gas
Heating Forced Air
Cooling Central A/C
Heat Source Natural Gas
Exterior
Water Access N
Accessibility None
Garage N
Building
Story 2
Foundation Stone, Block
Sewer Public Sewer
Water Public
Architectural Style Traditional
Level or Stories 2
Additional Building Above Grade, Below Grade
New Construction N
Schools
School District Haverford Township
Others
Senior Community No
Tax ID 22-02-00861-00
Ownership Fee Simple
SqFt Source Assessor
Special Listing Condition Standard
Read Less

Bought with Erica L Deuschle • Keller Williams Main Line
GET MORE INFORMATION




