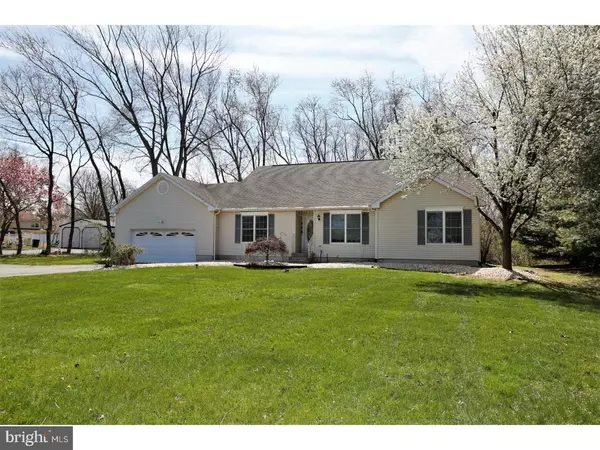For more information regarding the value of a property, please contact us for a free consultation.
543 GEORGES RD Dayton, NJ 08810
Want to know what your home might be worth? Contact us for a FREE valuation!

Our team is ready to help you sell your home for the highest possible price ASAP
Key Details
Sold Price $455,000
Property Type Single Family Home
Sub Type Detached
Listing Status Sold
Purchase Type For Sale
Square Footage 2,055 sqft
Price per Sqft $221
MLS Listing ID 1000452060
Sold Date 06/25/18
Style Ranch/Rambler
Bedrooms 3
Full Baths 2
HOA Y/N N
Abv Grd Liv Area 2,055
Originating Board TREND
Year Built 2001
Annual Tax Amount $9,265
Tax Year 2017
Lot Size 1.151 Acres
Acres 1.15
Property Description
A beautiful North-East facing ranch situated on an acre of a lot that has a private setting with a big wooded backyard built by Atrium Custom home builders. The price is a steal for a 2001 built young home with 3 Bedrooms, 2 full bath, living room, huge family room, Eat in kitchen with an island, full basement, Sunroom, and a trex deck for gatherings. Absolutely ready to move in with numerous upgrades; Newer stainless steel appliances(2016-2018), granite counter top(2018), bean shape island with pendant lights, back splash(2018), tile flooring in Kitchen and other areas done in 2018, double motor high efficiency Lenox furnace(2014), energy efficient windows, Newer landscaping(2017). Located in a blue ribbon school district. Conveniently located. Close to major highways, shopping etc.
Location
State NJ
County Middlesex
Area South Brunswick Twp (21221)
Zoning PRD1
Direction Northeast
Rooms
Other Rooms Living Room, Dining Room, Primary Bedroom, Bedroom 2, Kitchen, Family Room, Bedroom 1, Attic
Basement Full, Unfinished
Interior
Interior Features Primary Bath(s), Kitchen - Island, Butlers Pantry, WhirlPool/HotTub, Kitchen - Eat-In
Hot Water Natural Gas
Heating Gas, Forced Air
Cooling Central A/C, Energy Star Cooling System
Flooring Fully Carpeted, Tile/Brick
Fireplaces Number 1
Fireplaces Type Marble, Gas/Propane
Equipment Built-In Range, Oven - Self Cleaning, Dishwasher, Refrigerator, Disposal, Energy Efficient Appliances, Built-In Microwave
Fireplace Y
Window Features Energy Efficient
Appliance Built-In Range, Oven - Self Cleaning, Dishwasher, Refrigerator, Disposal, Energy Efficient Appliances, Built-In Microwave
Heat Source Natural Gas
Laundry Main Floor
Exterior
Exterior Feature Deck(s)
Garage Spaces 5.0
Utilities Available Cable TV
Waterfront N
Water Access N
Roof Type Shingle
Accessibility None
Porch Deck(s)
Parking Type Attached Garage
Attached Garage 2
Total Parking Spaces 5
Garage Y
Building
Lot Description Level, Front Yard, Rear Yard, SideYard(s)
Story 1
Sewer Public Sewer
Water Public
Architectural Style Ranch/Rambler
Level or Stories 1
Additional Building Above Grade
Structure Type 9'+ Ceilings
New Construction N
Schools
School District South Brunswick Township Public Schools
Others
Senior Community No
Tax ID 21-00035 03-00012 03
Ownership Fee Simple
Security Features Security System
Acceptable Financing Conventional, FHA 203(b)
Listing Terms Conventional, FHA 203(b)
Financing Conventional,FHA 203(b)
Read Less

Bought with Shilpa P Shah • Century 21 Abrams & Associates, Inc.
GET MORE INFORMATION




