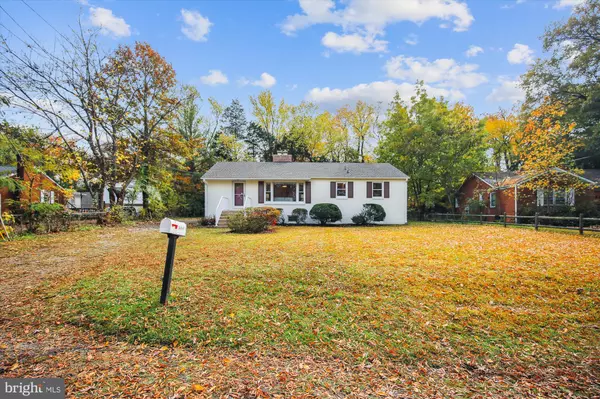For more information regarding the value of a property, please contact us for a free consultation.
3513-B ROLLING HILLS AVE Alexandria, VA 22309
Want to know what your home might be worth? Contact us for a FREE valuation!

Our team is ready to help you sell your home for the highest possible price ASAP
Key Details
Sold Price $515,000
Property Type Single Family Home
Sub Type Detached
Listing Status Sold
Purchase Type For Sale
Square Footage 2,646 sqft
Price per Sqft $194
Subdivision Rolling Hills
MLS Listing ID VAFX2100696
Sold Date 11/29/22
Style Colonial
Bedrooms 4
Full Baths 2
HOA Y/N N
Abv Grd Liv Area 1,323
Originating Board BRIGHT
Year Built 1953
Annual Tax Amount $5,533
Tax Year 2022
Lot Size 0.275 Acres
Acres 0.27
Property Description
*Seller will be reviewing all offers at 6pm on Sunday.* Are you ready to be dazzled by this beautiful home? 3513B Rolling Hills Avenue shows off its charming layout of 4 bedrooms and 2 baths, freshly painted walls, and large windows that shine natural light into every corner! The main level holds both an expansive sitting room and living room as you walk in the front door. The traditional kitchen/dining area opens out to the elevated back deck that looks out upon the large, flat backyard. There are 3 bedrooms on the main level, each with ample closet space and sizable windows. The lower level is a hidden gem of this property: a complete in-laws suite! You'll find a full kitchen, living room, full bathroom, and bedroom along with both interior and exterior access. The property's washer/dryer units are also located downstairs in the large storage room. Just down the street from Costco and all the stores at Mt. Vernon Crossroads, Huntley Meadows Park, and Inova Mount Vernon Hospital, you just can't beat this location!
Location
State VA
County Fairfax
Zoning 330
Rooms
Other Rooms Living Room, Dining Room, Sitting Room, Bedroom 2, Bedroom 3, Bedroom 4, Kitchen, Basement, Bedroom 1, Storage Room, Full Bath
Basement Full, Walkout Stairs, Side Entrance, Outside Entrance, Interior Access
Main Level Bedrooms 3
Interior
Interior Features 2nd Kitchen, Attic, Carpet, Ceiling Fan(s), Entry Level Bedroom, Breakfast Area, Dining Area, Floor Plan - Traditional, Stall Shower, Tub Shower
Hot Water Electric
Heating Heat Pump(s)
Cooling Central A/C
Fireplaces Number 1
Fireplaces Type Screen, Mantel(s)
Equipment Dryer, Oven/Range - Gas, Washer, Refrigerator, Dishwasher
Furnishings No
Fireplace Y
Appliance Dryer, Oven/Range - Gas, Washer, Refrigerator, Dishwasher
Heat Source Electric
Laundry Basement
Exterior
Exterior Feature Deck(s)
Garage Spaces 2.0
Utilities Available Cable TV Available, Electric Available, Sewer Available, Water Available
Waterfront N
Water Access N
Accessibility None
Porch Deck(s)
Total Parking Spaces 2
Garage N
Building
Story 1
Foundation Other
Sewer Public Sewer
Water Public
Architectural Style Colonial
Level or Stories 1
Additional Building Above Grade, Below Grade
New Construction N
Schools
School District Fairfax County Public Schools
Others
Senior Community No
Tax ID 1012 05020008B
Ownership Fee Simple
SqFt Source Assessor
Security Features Security System
Horse Property N
Special Listing Condition Standard
Read Less

Bought with Nicholas E Africano • Compass
GET MORE INFORMATION




