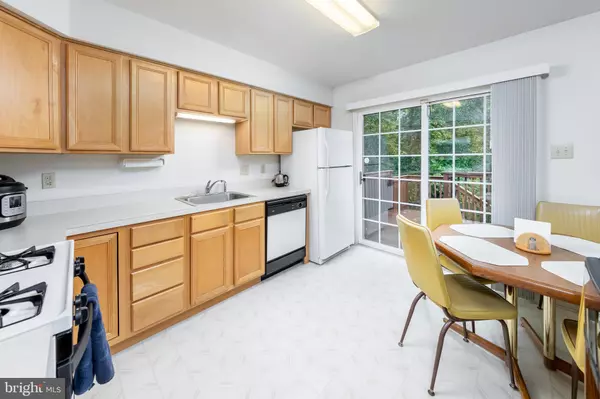For more information regarding the value of a property, please contact us for a free consultation.
26 MEADOW CT Sewell, NJ 08080
Want to know what your home might be worth? Contact us for a FREE valuation!

Our team is ready to help you sell your home for the highest possible price ASAP
Key Details
Sold Price $269,500
Property Type Townhouse
Sub Type Interior Row/Townhouse
Listing Status Sold
Purchase Type For Sale
Square Footage 1,444 sqft
Price per Sqft $186
Subdivision Timbercrest
MLS Listing ID NJGL2021988
Sold Date 11/29/22
Style Traditional
Bedrooms 3
Full Baths 2
Half Baths 1
HOA Fees $16/ann
HOA Y/N Y
Abv Grd Liv Area 1,444
Originating Board BRIGHT
Year Built 1997
Annual Tax Amount $5,926
Tax Year 2021
Lot Size 2,688 Sqft
Acres 0.06
Lot Dimensions 24.00 x 112.00
Property Description
3 Bedrooms – 2 Full Bathrooms (plus ½ bath) – 1 Amazing property backing up to the woods. Peace and tranquility reside at 26 Meadow Court in the highly desirable Timbercrest Neighborhood. Original owner has lovely maintained this clean as a whistle gem. Walk through the front door, the ½ bath is tucked to the right, continue down the hall past the laundry room to the open living room and kitchen. The kitchen offers plenty of counter space, eat in area, original solid wood cabinetry and sliding doors leading to the 10 ft x 10 ft raised deck overlooking the fenced in rear yard backing up to the woods for extra privacy. Off the kitchen is the formal Dining room adjacent to the Living Room with Vaulted ceiling, 2 skylights and Palladian window. 2nd floor hall overlooks the Living room. 2 roomy bedrooms and an oversized Master Bedroom with separate bath. Unfinished walkout basement with full sized window is ready for your plans. Public water/sewer, central air and natural gas. Highly regarded Clearview School District. Easy commute to Philadelphia, Cherry Hill and Wilmington.
Location
State NJ
County Gloucester
Area Mantua Twp (20810)
Zoning RES
Rooms
Other Rooms Living Room, Dining Room, Primary Bedroom, Bedroom 2, Bedroom 3, Kitchen, Foyer, Laundry
Basement Daylight, Full, English, Outside Entrance, Poured Concrete, Walkout Level, Windows, Unfinished
Interior
Interior Features Family Room Off Kitchen, Floor Plan - Open, Formal/Separate Dining Room, Kitchen - Eat-In, Primary Bath(s), Skylight(s), Stall Shower, Tub Shower
Hot Water Natural Gas
Heating Forced Air
Cooling Central A/C
Equipment Dishwasher, Oven - Single, Washer, Dryer, Refrigerator
Fireplace N
Window Features Palladian
Appliance Dishwasher, Oven - Single, Washer, Dryer, Refrigerator
Heat Source Natural Gas
Laundry Main Floor
Exterior
Exterior Feature Deck(s)
Garage Garage - Front Entry
Garage Spaces 4.0
Fence Chain Link
Waterfront N
Water Access N
View Trees/Woods
Accessibility None
Porch Deck(s)
Parking Type Attached Garage, Driveway
Attached Garage 1
Total Parking Spaces 4
Garage Y
Building
Lot Description Backs to Trees, Premium
Story 3
Foundation Concrete Perimeter
Sewer Public Sewer
Water Public
Architectural Style Traditional
Level or Stories 3
Additional Building Above Grade, Below Grade
New Construction N
Schools
School District Clearview Regional Schools
Others
Senior Community No
Tax ID 10-00198 01-00065
Ownership Fee Simple
SqFt Source Assessor
Acceptable Financing Cash, Conventional, FHA, VA
Listing Terms Cash, Conventional, FHA, VA
Financing Cash,Conventional,FHA,VA
Special Listing Condition Standard
Read Less

Bought with Jason D Torres • Better Homes and Gardens Real Estate Maturo
GET MORE INFORMATION




