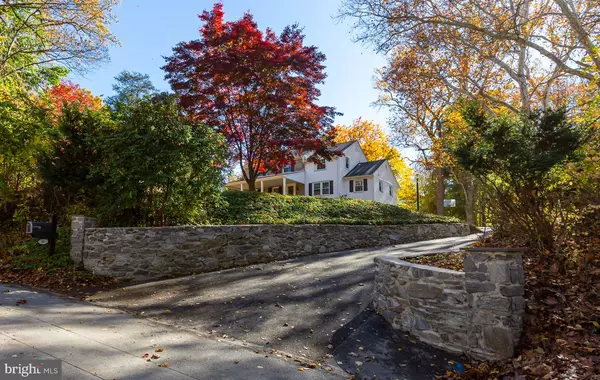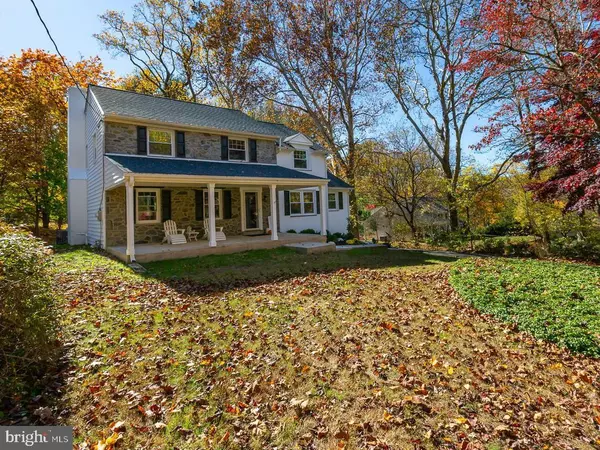For more information regarding the value of a property, please contact us for a free consultation.
61 CHAPEL HILL RD Media, PA 19063
Want to know what your home might be worth? Contact us for a FREE valuation!

Our team is ready to help you sell your home for the highest possible price ASAP
Key Details
Sold Price $865,000
Property Type Single Family Home
Sub Type Detached
Listing Status Sold
Purchase Type For Sale
Square Footage 3,000 sqft
Price per Sqft $288
Subdivision Timberwyck
MLS Listing ID PADE2036690
Sold Date 12/01/22
Style Other
Bedrooms 4
Full Baths 3
Half Baths 1
HOA Y/N N
Abv Grd Liv Area 3,000
Originating Board BRIGHT
Year Built 1966
Annual Tax Amount $8,258
Tax Year 2021
Lot Size 0.780 Acres
Acres 0.78
Lot Dimensions 150.00 x 266.00
Property Description
Welcome to 61 Chapel Hill! A beautifully renovated home in desirable Upper Providence Township. A home that will have you swoon over the property before entering the home. This 4 bedroom 3.5 bath colonial home is situated in a wonderful neighborhood and in Rose Tree Media School District. You will appreciate the care and attention that has been put into this home upon arrival. The beautiful landscaping catches your eye once you pull into the driveway and invites you into the home immediately. Enter the home into the foyer and take note of the beautiful engineered hardwood floors. In this same you have the stairs to go upstairs and also a coat closet. To the left of the home you have a living room with natural sunlight beaming through. Adjacent to this room you have the family room which flows right into the kitchen. The family room has a beautiful stone gas fireplace and gorgeous shiplap walls. There is a slider that that takes you to the rear of the home from this space. This kitchen is equipped with lovely quartz counters, quality white cabinets, stainless steel appliances, a large kitchen island with an accent color and this space offers a complete flow into the family room, the dining room and the eat in area of the kitchen, Talk about convenient floor plan! The dining room has access from the foyer and also from the kitchen - large in size with tons of natural light. Main floor laundry with brand new washer and dryer along with a powder room complete this level. The second floor consists of a primart bedroom with a walk in closet with shelving, a newly renovated full bathroom with quality tile floors, dual vanity and stall shower. There are three more spacious rooms on the level – all generous in size and complete with ample closet space. An updated hall bath with dual vanity and tub/shower combo is located in the hallway alongside a hall linen closet. The basement is finished with a full bath and ready for your touches - it contains luxury laminate floors and access to the two car garage. The exterior of the home has an expansive outdoor area, both on the lawn and patio- which is great for entertaining. The driveway is rather large, the garage is a two car garage with electric opener and the lot itself speaks volumes. You may sit on the front porch and enjoy your morning coffee as you watch the cars drive past - yet you are in your own private oasis. The rear of the home has a deck which is generous in size and also an area with an outdoor fireplace - perfect for the cozy nights ahead. The yard is large and ideal to play catch, host parties, and even bird watching. This home truly marks all the wants and needs of todays buyers. It has many NEW features inside and out, including new plumbing, new floors, new roof and much more! This home is within close proximity to major roadways and regional rails, shopping, schools and restaurants.
Location
State PA
County Delaware
Area Upper Providence Twp (10435)
Zoning X
Rooms
Basement Full, Fully Finished, Garage Access
Interior
Interior Features Recessed Lighting, Kitchen - Island, Kitchen - Eat-In, Family Room Off Kitchen, Crown Moldings
Hot Water None
Heating Forced Air
Cooling Central A/C
Fireplaces Number 1
Fireplaces Type Gas/Propane, Stone
Equipment Stainless Steel Appliances, Washer - Front Loading, Dryer - Front Loading
Fireplace Y
Appliance Stainless Steel Appliances, Washer - Front Loading, Dryer - Front Loading
Heat Source Natural Gas
Exterior
Waterfront N
Water Access N
Accessibility None
Parking Type Parking Lot
Garage N
Building
Story 2
Foundation Brick/Mortar
Sewer Grinder Pump, Public Sewer
Water Public
Architectural Style Other
Level or Stories 2
Additional Building Above Grade, Below Grade
New Construction N
Schools
School District Rose Tree Media
Others
Senior Community No
Tax ID 35-00-00959-00
Ownership Fee Simple
SqFt Source Assessor
Acceptable Financing Cash, Conventional
Listing Terms Cash, Conventional
Financing Cash,Conventional
Special Listing Condition Standard
Read Less

Bought with Kristin Ciarmella • Keller Williams Realty Devon-Wayne
GET MORE INFORMATION




