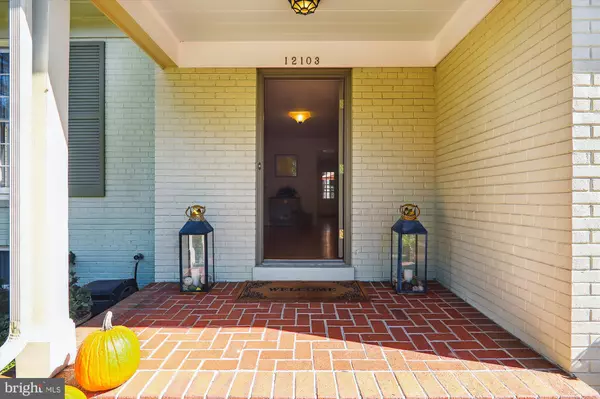For more information regarding the value of a property, please contact us for a free consultation.
12103 HITCHING POST LN Rockville, MD 20852
Want to know what your home might be worth? Contact us for a FREE valuation!

Our team is ready to help you sell your home for the highest possible price ASAP
Key Details
Sold Price $965,000
Property Type Single Family Home
Sub Type Detached
Listing Status Sold
Purchase Type For Sale
Square Footage 2,143 sqft
Price per Sqft $450
Subdivision Montrose Woods
MLS Listing ID MDMC2072438
Sold Date 12/02/22
Style Split Level
Bedrooms 3
Full Baths 2
Half Baths 1
HOA Y/N N
Abv Grd Liv Area 2,143
Originating Board BRIGHT
Year Built 1962
Annual Tax Amount $8,060
Tax Year 2022
Lot Size 9,889 Sqft
Acres 0.23
Property Description
Offers due Tuesday, Oct. 25th at 10am. Elegant & Sophisticated Split-Level. This beautiful brick & wood plank siding split-level, located on a cherry blossom-lined street in the Walnut Woods section of the coveted Old Farm neighborhood, has sophisticated style and head-turning appeal! Situated on a large 9,989 sq. ft. lot, this home includes a one-car garage, a brick front walkway, a covered porch, a new rear patio with sitting wall, a new rear deck with plumbed-in gas grill (grill conveys), and a custom-built playhouse suitable to fulfill your kid's imagination! The landscape package contains a built-in irrigation system, in-ground lighting, ornamental trees, evergreen shrubs, and various native perennials.
The 4-level, 3-bedroom, 2.5-bath home with 1-car garage is just blocks away from area schools, all in the Walter Johnson High School district. In addition, 12103 Hitching Post is convenient to the Old Farm Swim and Paddle Tennis Club, Tilden Woods Park, Luxmanor Park, Josiah Henson Museum, and Cabin John Park. Minutes to Pike & Rose, Park Potomac, Montgomery Mall, Wildwood Shopping Center, downtown Rockville and Bethesda, and easy access to I-495 and I-270, and Metro.
Location
State MD
County Montgomery
Zoning R90
Rooms
Basement Connecting Stairway, Fully Finished, Heated, Improved
Interior
Interior Features Built-Ins, Ceiling Fan(s), Dining Area, Formal/Separate Dining Room, Kitchen - Gourmet, Recessed Lighting, Upgraded Countertops, Window Treatments, Wood Floors
Hot Water 60+ Gallon Tank
Heating Forced Air, Programmable Thermostat, Humidifier
Cooling Central A/C, Programmable Thermostat
Fireplaces Number 1
Fireplace Y
Heat Source Natural Gas
Exterior
Exterior Feature Patio(s), Deck(s)
Parking Features Garage - Front Entry, Garage Door Opener
Garage Spaces 1.0
Water Access N
Accessibility None
Porch Patio(s), Deck(s)
Attached Garage 1
Total Parking Spaces 1
Garage Y
Building
Lot Description Landscaping
Story 4
Foundation Concrete Perimeter
Sewer Public Sewer
Water Public
Architectural Style Split Level
Level or Stories 4
Additional Building Above Grade, Below Grade
New Construction N
Schools
Elementary Schools Farmland
Middle Schools Tilden
High Schools Walter Johnson
School District Montgomery County Public Schools
Others
Pets Allowed N
Senior Community No
Tax ID 160400111728
Ownership Fee Simple
SqFt Source Assessor
Special Listing Condition Standard
Read Less

Bought with Jennifer Eckel • Compass
GET MORE INFORMATION




