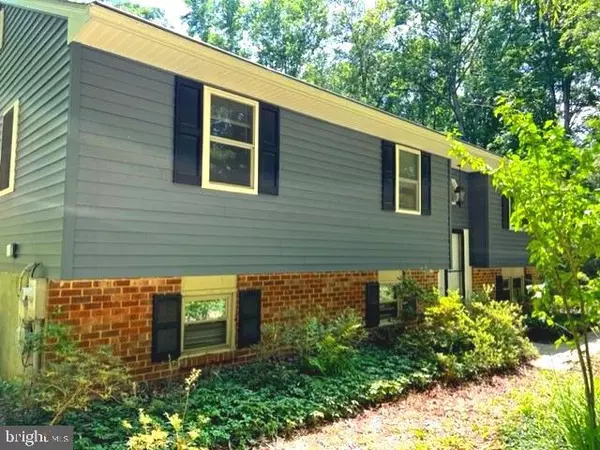For more information regarding the value of a property, please contact us for a free consultation.
1517 BRANCHWOOD TER Gambrills, MD 21054
Want to know what your home might be worth? Contact us for a FREE valuation!

Our team is ready to help you sell your home for the highest possible price ASAP
Key Details
Sold Price $545,000
Property Type Single Family Home
Sub Type Detached
Listing Status Sold
Purchase Type For Sale
Square Footage 1,786 sqft
Price per Sqft $305
Subdivision Hallmark Woods
MLS Listing ID MDAA2035436
Sold Date 11/23/22
Style Split Foyer,Traditional
Bedrooms 4
Full Baths 2
HOA Fees $10/ann
HOA Y/N Y
Abv Grd Liv Area 1,286
Originating Board BRIGHT
Year Built 1979
Annual Tax Amount $4,720
Tax Year 2022
Lot Size 1.020 Acres
Acres 1.02
Property Description
Welcome to this wonderful 1,786 sq. feet renovated home located just outside of the Crofton Triangle that offers a unique whimsical garden setting on 1.02 acres. Home boasts of new engineered wood floors, updated kitchen with stainless steel appliances and cabinets. Upper Level has 1,286 sq with with
3 bedrooms and 2 updated bathrooms, living room, separate dinning room, outdoor deck that you can access from the Master Bedroom, plus bonus Unique sunroom right off the dining room that is overlooking the back yard. Lower level has large family room with fireplace and walkout double sliding glass doors to your scenic back yard. Lower level also includes 1 bedroom, workshop, large separate laundry room with door to outside, and room for storage. Excellent, Blue Ribbon school system and the NEW Crofton High School. Convenient to restaurants, shopping and entertainment- Waugh Chapel is a short drive away offering Wegmans, Target, a movie theater along with many shops and restaurants. Easy commuter access via Rt 50, I 97 or Rt 32- you'll be in Annapolis, DC, Ft Meade or Baltimore in no time. Utilities: BGE electric. HVAC, Heat Pump, HWH. well. septic. HOA dues: were $130/year for 2022. Vinyl siding and New Gutters that keep out leaves. Yard: 3 to 4 car asphalt driveway. Ornamental and flowering plants, lawn and forest. Quiet cul-de-sac with no through traffic.
$1,000. agent bonus at full price of $569,900. and $10,000. closing help to buyer at full price of $569,900.
Location
State MD
County Anne Arundel
Zoning RA
Rooms
Other Rooms Sun/Florida Room
Basement Partially Finished, Sump Pump
Main Level Bedrooms 3
Interior
Hot Water Electric
Heating Heat Pump(s)
Cooling Central A/C
Fireplaces Number 1
Fireplaces Type Wood
Equipment Built-In Microwave, Dishwasher, Exhaust Fan, Refrigerator, Stainless Steel Appliances, Water Heater, Water Conditioner - Owned, Stove
Furnishings Partially
Fireplace Y
Appliance Built-In Microwave, Dishwasher, Exhaust Fan, Refrigerator, Stainless Steel Appliances, Water Heater, Water Conditioner - Owned, Stove
Heat Source Central, Electric
Exterior
Garage Spaces 4.0
Waterfront N
Water Access N
View Trees/Woods
Roof Type Asphalt
Accessibility Other
Parking Type Off Street, Driveway
Total Parking Spaces 4
Garage N
Building
Lot Description Backs to Trees, Cul-de-sac, Landscaping, Rear Yard
Story 2
Foundation Slab
Sewer Private Septic Tank
Water Well
Architectural Style Split Foyer, Traditional
Level or Stories 2
Additional Building Above Grade, Below Grade
New Construction N
Schools
School District Anne Arundel County Public Schools
Others
Pets Allowed Y
Senior Community No
Tax ID 020238190014302
Ownership Fee Simple
SqFt Source Assessor
Acceptable Financing Conventional, Cash, FHA, VA
Listing Terms Conventional, Cash, FHA, VA
Financing Conventional,Cash,FHA,VA
Special Listing Condition Standard
Pets Description Cats OK, Dogs OK
Read Less

Bought with Jennifer Schaub • Long & Foster Real Estate, Inc.
GET MORE INFORMATION




