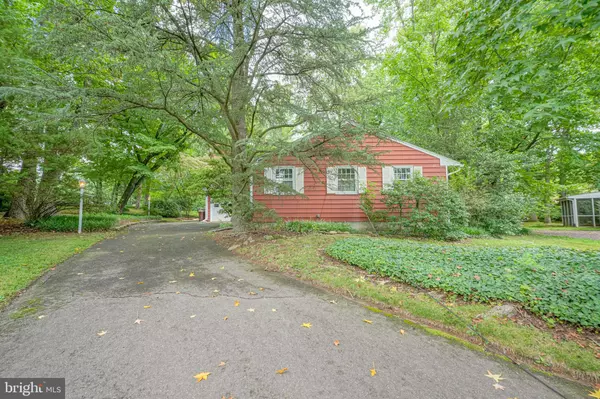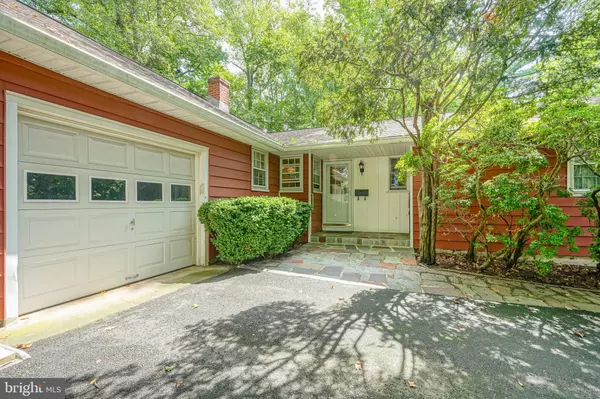For more information regarding the value of a property, please contact us for a free consultation.
11 OVERBROOK CIR Moorestown, NJ 08057
Want to know what your home might be worth? Contact us for a FREE valuation!

Our team is ready to help you sell your home for the highest possible price ASAP
Key Details
Sold Price $360,000
Property Type Single Family Home
Sub Type Detached
Listing Status Sold
Purchase Type For Sale
Square Footage 1,573 sqft
Price per Sqft $228
Subdivision None Available
MLS Listing ID NJBL2033730
Sold Date 12/05/22
Style Ranch/Rambler
Bedrooms 3
Full Baths 2
HOA Y/N N
Abv Grd Liv Area 1,573
Originating Board BRIGHT
Year Built 1960
Tax Year 2021
Lot Dimensions 162.00 x 0.00
Property Description
Cozy and Quaint Ranch style home nestled on a quite cul-de-sac location in a desirable part of town. Original hardwood flooring throughout most of the first floor living space. Formal dining room with sliders to rear wooded / private grounds to one of two brick rear patios. Expansive living room with a warm and inviting wood burning fireplace with a brick surround and wood mantle. Kitchen has maintenance free vinyl flooring, electric stove and a wall oven. Utility room ( washer & dryer) is off the kitchen which then leads to the attached 1 car garage. 3 generous size bedrooms ( 2 hardwood / 1 carpeted ) . The 2nd bedroom has custom built-in cabinetry and bookshelves. The master bedroom comes complete with a master bath with a stall shower. Property does need some updating. Location is A + !
Location
State NJ
County Burlington
Area Moorestown Twp (20322)
Zoning RES
Rooms
Other Rooms Living Room, Dining Room, Bedroom 2, Bedroom 3, Kitchen, Foyer, Bedroom 1, Utility Room
Main Level Bedrooms 3
Interior
Interior Features Built-Ins, Dining Area, Entry Level Bedroom, Floor Plan - Traditional, Kitchen - Country, Primary Bath(s), Stall Shower, Tub Shower, Wood Floors
Hot Water Electric
Heating Baseboard - Hot Water
Cooling Wall Unit
Flooring Wood, Vinyl, Ceramic Tile
Fireplaces Number 1
Fireplaces Type Wood, Brick, Mantel(s)
Equipment Refrigerator, Washer, Dryer
Furnishings No
Fireplace Y
Appliance Refrigerator, Washer, Dryer
Heat Source Natural Gas
Laundry Main Floor
Exterior
Exterior Feature Patio(s), Porch(es)
Garage Garage - Front Entry
Garage Spaces 4.0
Waterfront N
Water Access N
Accessibility No Stairs
Porch Patio(s), Porch(es)
Parking Type Attached Garage, Driveway
Attached Garage 1
Total Parking Spaces 4
Garage Y
Building
Lot Description Cul-de-sac
Story 1
Foundation Crawl Space
Sewer Public Sewer
Water Public
Architectural Style Ranch/Rambler
Level or Stories 1
Additional Building Above Grade, Below Grade
New Construction N
Schools
School District Moorestown Township Public Schools
Others
Senior Community No
Tax ID 22-01702-00034
Ownership Fee Simple
SqFt Source Assessor
Acceptable Financing Cash, Conventional
Listing Terms Cash, Conventional
Financing Cash,Conventional
Special Listing Condition Standard
Read Less

Bought with Kerri Nicole Lopez • Coldwell Banker Realty
GET MORE INFORMATION




