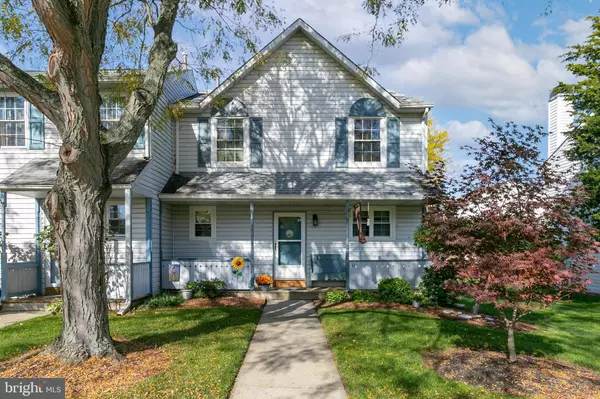For more information regarding the value of a property, please contact us for a free consultation.
11 AMY CT Mount Holly, NJ 08060
Want to know what your home might be worth? Contact us for a FREE valuation!

Our team is ready to help you sell your home for the highest possible price ASAP
Key Details
Sold Price $269,000
Property Type Townhouse
Sub Type End of Row/Townhouse
Listing Status Sold
Purchase Type For Sale
Square Footage 1,650 sqft
Price per Sqft $163
Subdivision Eastampton Mews
MLS Listing ID NJBL2035474
Sold Date 12/05/22
Style Colonial
Bedrooms 3
Full Baths 2
Half Baths 1
HOA Fees $152/mo
HOA Y/N Y
Abv Grd Liv Area 1,650
Originating Board BRIGHT
Year Built 1988
Annual Tax Amount $5,412
Tax Year 2021
Lot Size 2,396 Sqft
Acres 0.06
Lot Dimensions 25.00 x 96.00
Property Description
Townhouse Living at it’s finest in Eastampton! This traditional 2-Story, 3 Bedrooom/2 ½ Bath home has been updated through-out. Freshly painted in neutral tones, and impeccably maintained by current owner. A welcoming covered front porch offers a place to hang outside or sit and enjoy your morning cup of coffee while getting the kids off to school! The front section of the Foyer has a large coat closet and powder room with vinyl tile flooring. The longer section of the Foyer is carpeted and takes you into the living room, but if you look to the left you’ll see the utility room and the entrance to the crawl-space located underneath the staircase. Tons of storage in this 4’ deep cement crawl space. A large living room (24’x12’) with ceiling fan/light includes a stunning corner woodburning fireplace with mantel ready to decorate for every season. Newer French doors with built in blinds makes cleaning easier leads onto the rear wooden deck overlooking the back-yard. The dining room also shares the corner fireplace to make those special dinners cozier. An open kitchen has wood cabinetry, countertop microwave, SS single sink & appliances, back-splash behind the 5-burner gas stove, exhaust hood, newer double door refrigerator, dishwasher and pantry is open to the dining area which keeps the cook involved in the activities. At the top of the stairs you’ll find two 6-panel wooden doors which house the washer/dryer and storage area. The spacious master bedroom with two large windows allowing for much sunlight and a good view of the back-yard. A 7’x6’ walk-in closet gives you the space you need for seasonal changing. There is an updated master bathroom in gray and white tones with a single sink, solid surface countertop, porcelain tile flooring, new lighting, toilet, shower/tub all in warm trendy tones. Two other bedrooms with ample closet space share another updated full bathroom. The upstairs full bath has vinyl tile flooring, tub/shower and a single sink. Fenced in yard and large deck makes summer BBQ's fun!
Eastampton Mews is a neighborhood of courts, each owner has two-dedicated parking spaces within their respective parking areas. This community offers quick access to 295, Rte. 541, Rte. 206 and all shore routes. Minutes away from Fort Dix and McGuire is another positive attribute. Minutes to schools, restaurants, and shopping. The HOA covers the lawn maintenance for all homeowners, snow removal, trash and of course the common areas which include main entrance and several playgrounds and play areas. Move-In Ready!!!!
Location
State NJ
County Burlington
Area Eastampton Twp (20311)
Zoning RH
Rooms
Other Rooms Living Room, Dining Room, Bedroom 2, Bedroom 3, Kitchen, Foyer, Bedroom 1, Laundry, Utility Room, Bathroom 2, Primary Bathroom, Half Bath
Interior
Interior Features Attic, Ceiling Fan(s), Chair Railings, Floor Plan - Open, Pantry, Primary Bath(s), Recessed Lighting, Spiral Staircase, Tub Shower
Hot Water Electric
Heating Forced Air
Cooling Central A/C
Flooring Ceramic Tile, Carpet, Laminate Plank, Luxury Vinyl Tile
Fireplaces Number 1
Fireplaces Type Corner, Mantel(s), Wood
Equipment Dishwasher, Disposal, Dryer - Electric, ENERGY STAR Refrigerator, Exhaust Fan, Freezer, Icemaker, Microwave, Oven - Self Cleaning, Oven - Single, Range Hood, Refrigerator, Stainless Steel Appliances, Washer
Fireplace Y
Window Features Replacement
Appliance Dishwasher, Disposal, Dryer - Electric, ENERGY STAR Refrigerator, Exhaust Fan, Freezer, Icemaker, Microwave, Oven - Self Cleaning, Oven - Single, Range Hood, Refrigerator, Stainless Steel Appliances, Washer
Heat Source Natural Gas
Laundry Upper Floor
Exterior
Garage Spaces 2.0
Utilities Available Cable TV
Waterfront N
Water Access N
Roof Type Architectural Shingle
Accessibility 2+ Access Exits
Parking Type Parking Lot, Other
Total Parking Spaces 2
Garage N
Building
Story 2
Foundation Crawl Space
Sewer Public Sewer
Water Public
Architectural Style Colonial
Level or Stories 2
Additional Building Above Grade, Below Grade
New Construction N
Schools
Elementary Schools Eastampton
Middle Schools Eastampton M.S.
High Schools Rancocas Valley Regional
School District Eastampton Township Public Schools
Others
Pets Allowed Y
HOA Fee Include All Ground Fee,Common Area Maintenance,Snow Removal,Trash,Lawn Maintenance
Senior Community No
Tax ID 11-00300 01-00068
Ownership Fee Simple
SqFt Source Assessor
Acceptable Financing Cash, Conventional, FHA, VA
Horse Property N
Listing Terms Cash, Conventional, FHA, VA
Financing Cash,Conventional,FHA,VA
Special Listing Condition Standard
Pets Description No Pet Restrictions
Read Less

Bought with Michelle Pearce • BHHS Fox & Roach-Art Museum
GET MORE INFORMATION




