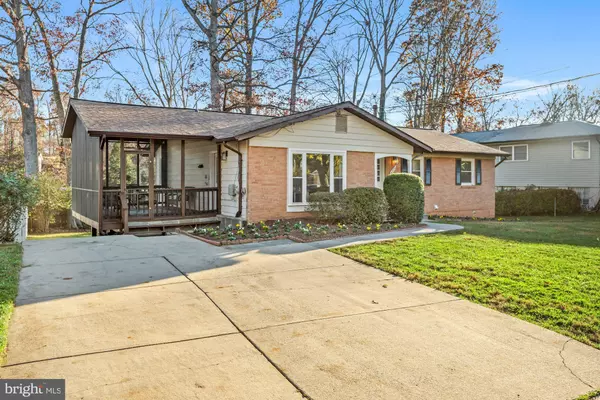For more information regarding the value of a property, please contact us for a free consultation.
4506 MORGAL ST Rockville, MD 20853
Want to know what your home might be worth? Contact us for a FREE valuation!

Our team is ready to help you sell your home for the highest possible price ASAP
Key Details
Sold Price $620,000
Property Type Single Family Home
Sub Type Detached
Listing Status Sold
Purchase Type For Sale
Square Footage 2,539 sqft
Price per Sqft $244
Subdivision Bel Pre Woods
MLS Listing ID MDMC2072074
Sold Date 12/08/22
Style Ranch/Rambler
Bedrooms 4
Full Baths 3
HOA Y/N N
Abv Grd Liv Area 1,324
Originating Board BRIGHT
Year Built 1963
Annual Tax Amount $5,641
Tax Year 2022
Lot Size 9,696 Sqft
Acres 0.22
Property Description
Looking for turn key? Then look no further! This brick-front Rambler with over 2,500sq/ft of indoor living space plus a screened-in porch, sitting on a quarter acre lot has just been meticulously renovated from top-to-bottom. Brand new 30-year asphalt architectural shingle roof and ridge vent with a one-time transferable lifetime warranty, 5" gutters with 2x3 downspouts, Bryant 2.5 ton 16.5 SEER AC with 80% AFUE 70000 BTUH gas furnace with 10-year parts warranty, RUUD 50g hot water heater, and a French drain with sump pump. Now, for the good stuff. Step inside to your newly modified open floorplan with wall-to-wall Oak Hardwood flooring, Coffee Brown. Your large eat-in kitchen with breakfast bar features white shaker cabinetry with 42in wall cabinets, Premium Natural Quartz countertops, White Carrara Herringbone Polished Marble Tile backsplash, and Frigidaire Stainless-Steel appliances with French Door Refrigerator and Front Control Freestanding 5-burner gas range. With the open floorplan the kitchen flows easily into the living and dining rooms perfect for family functionality and holiday parties! Head down the hall to the first of three bathrooms, this beautiful guest bathroom features 12x24 Porcelain wall tile and Carrara White Hexagon Marble Mosaic floor tile. Further down the hall are three bedrooms, with a front facing master bedroom and ensuite bath. This stunning master bathroom features 12x24 Arabescato Marble Porcelain wall tile and 12x12 Arabescato Marble Ceramic Mosaic floor tile. Next, head downstairs to your huge fully finished lower level. This lower level has been fully insulated with 1in R-5 foamboard insulation, all new double-hung windows, new sliding glass door, new drywall, and new wall-to-wall plush carpeting. The basement bathroom features Prologue Matte White Glazed Ceramic Octagon/Dot Mosaic Floor Tile and Ceramic Bright White Subway wall tile. LVT plank flooring throughout the lower level storage and laundry rooms. No expense was spared during this renovation!!
Location
State MD
County Montgomery
Zoning R90
Rooms
Basement Fully Finished, Walkout Level
Main Level Bedrooms 3
Interior
Interior Features Breakfast Area, Dining Area, Entry Level Bedroom, Floor Plan - Open, Formal/Separate Dining Room, Kitchen - Eat-In, Kitchen - Island, Kitchen - Table Space, Recessed Lighting, Upgraded Countertops, Wood Floors
Hot Water Natural Gas
Cooling Central A/C, Programmable Thermostat
Flooring Hardwood
Equipment Built-In Microwave, Dishwasher, Disposal, Oven/Range - Gas, Refrigerator, Stainless Steel Appliances, Washer, Dryer
Furnishings No
Fireplace N
Appliance Built-In Microwave, Dishwasher, Disposal, Oven/Range - Gas, Refrigerator, Stainless Steel Appliances, Washer, Dryer
Heat Source Natural Gas
Laundry Washer In Unit, Dryer In Unit, Has Laundry
Exterior
Garage Spaces 2.0
Water Access N
Roof Type Architectural Shingle
Accessibility None
Total Parking Spaces 2
Garage N
Building
Story 2
Foundation Brick/Mortar
Sewer Public Sewer
Water Public
Architectural Style Ranch/Rambler
Level or Stories 2
Additional Building Above Grade, Below Grade
Structure Type Dry Wall
New Construction N
Schools
School District Montgomery County Public Schools
Others
Senior Community No
Tax ID 161301383914
Ownership Fee Simple
SqFt Source Assessor
Acceptable Financing Cash, Conventional, VA, FHA
Listing Terms Cash, Conventional, VA, FHA
Financing Cash,Conventional,VA,FHA
Special Listing Condition Standard
Read Less

Bought with William M Ratnavale • RE/MAX Realty Services
GET MORE INFORMATION




