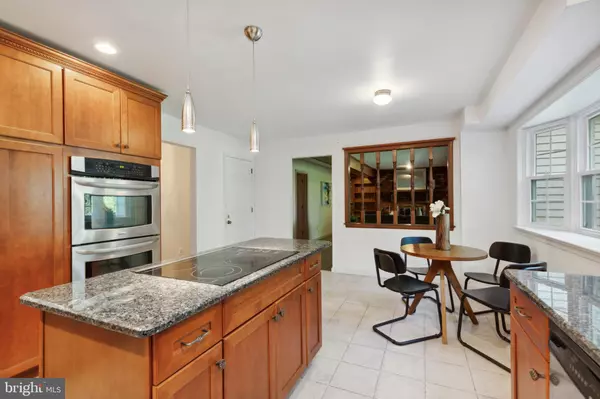For more information regarding the value of a property, please contact us for a free consultation.
509 ELIZABETH DR Norristown, PA 19403
Want to know what your home might be worth? Contact us for a FREE valuation!

Our team is ready to help you sell your home for the highest possible price ASAP
Key Details
Sold Price $490,000
Property Type Single Family Home
Sub Type Detached
Listing Status Sold
Purchase Type For Sale
Square Footage 2,988 sqft
Price per Sqft $163
Subdivision None Available
MLS Listing ID PAMC2043060
Sold Date 12/09/22
Style Colonial
Bedrooms 5
Full Baths 2
Half Baths 1
HOA Y/N N
Abv Grd Liv Area 2,988
Originating Board BRIGHT
Year Built 1978
Annual Tax Amount $8,215
Tax Year 2022
Lot Size 0.580 Acres
Acres 0.58
Lot Dimensions 248.00 x 0.00
Property Description
You have found the ONE at 509 Elizabeth Dr! This beautiful colonial home has all the charm you are looking for. You will enter to an open foyer with two large coat closets. Then you will make your way around to the large and open living room and dining room. Enter into this beautiful kitchen with granite counter tops, wood cabinets with soft close drawers, Kenmore stainless steel appliances, and a large island cooktop. These rooms have large bay windows which provide tons of natural light throughout the home. Relax in the den with its natural charm of large wood beams, wood floors, and a wood burning fireplace. with built in shelving. Open the sliding glass doors and walk on the covered deck overlooking the pool. Enjoy a hot cup of coffee in the morning or nightcap in the evening. On this level you will also find a half bath, laundry room, a room used as an office, large closet, and a door leading to the one car garage with a Smart enabled garage door opener.
The second floor boasts 5 bedrooms, with a large Primary bedroom including two customized closets by Closet Works, one being a walk-in. The other rooms are very spacious. You have two full bathrooms and a linen closet on this floor.
Get away to the partially finished basement with plenty of room for a movie room, game room, work out room, or any other great idea for the space. It also features a walk out to the paved rear patio and pool area.
Enjoy a quiet neighborhood in the Methacton School District and create many great memories in this lovely home!
Location
State PA
County Montgomery
Area Lower Providence Twp (10643)
Zoning R2
Rooms
Basement Partially Finished
Interior
Hot Water Electric
Heating Forced Air
Cooling Central A/C
Flooring Wood, Carpet
Fireplaces Number 1
Fireplaces Type Wood
Fireplace Y
Heat Source Oil
Exterior
Garage Garage Door Opener, Garage - Side Entry
Garage Spaces 6.0
Water Access N
Roof Type Shingle
Accessibility None
Attached Garage 1
Total Parking Spaces 6
Garage Y
Building
Story 2
Foundation Concrete Perimeter
Sewer Public Sewer
Water Public
Architectural Style Colonial
Level or Stories 2
Additional Building Above Grade, Below Grade
New Construction N
Schools
School District Methacton
Others
Senior Community No
Tax ID 43-00-03730-304
Ownership Fee Simple
SqFt Source Assessor
Acceptable Financing Cash, Conventional
Listing Terms Cash, Conventional
Financing Cash,Conventional
Special Listing Condition Standard
Read Less

Bought with Jonathan C Christopher • Christopher Real Estate Services
GET MORE INFORMATION




