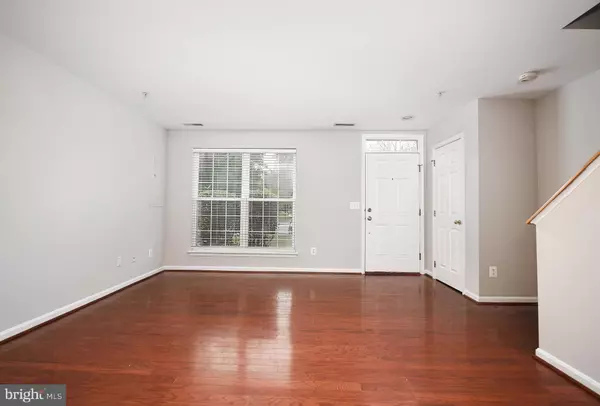For more information regarding the value of a property, please contact us for a free consultation.
661 KITTENDALE RD Middle River, MD 21220
Want to know what your home might be worth? Contact us for a FREE valuation!

Our team is ready to help you sell your home for the highest possible price ASAP
Key Details
Sold Price $295,000
Property Type Townhouse
Sub Type Interior Row/Townhouse
Listing Status Sold
Purchase Type For Sale
Square Footage 1,836 sqft
Price per Sqft $160
Subdivision Carrollwood Manor
MLS Listing ID MDBC2054328
Sold Date 12/12/22
Style Traditional
Bedrooms 3
Full Baths 2
Half Baths 1
HOA Fees $30/mo
HOA Y/N Y
Abv Grd Liv Area 1,836
Originating Board BRIGHT
Year Built 2004
Annual Tax Amount $3,220
Tax Year 2022
Lot Size 2,331 Sqft
Acres 0.05
Property Description
Immediate occupancy available! This is a beautifully upgraded interior townhome in the sought after neighborhood of Carrollwood Manor. Multiple upgrades include: new carpet, freshly painted, new kitchen flooring, new flooring in the bathrooms and a new vanity in the primary bathroom. Enter the home to a living space with hardwood floors which leads to the eat-in kitchen. The kitchen has stainless steel appliances, and a center island. The second floor includes a large laundry room, two bedrooms and a full bath. The third floor has a loft area which can be used for a multitude of purposes such as: a nursery, office, extra TV space or more. The spacious primary bedroom has vaulted ceilings, four closets and an en suite bathroom with a separate soaking tub and shower. The flat backyard is fenced. The location is close to waterfront restaurants, shopping, White Marsh, and I-95.
Location
State MD
County Baltimore
Zoning RESIDENTIAL
Rooms
Main Level Bedrooms 3
Interior
Interior Features Kitchen - Eat-In, Kitchen - Island, Kitchen - Table Space, Pantry, Wood Floors, Ceiling Fan(s)
Hot Water Natural Gas
Heating Heat Pump(s)
Cooling Central A/C
Furnishings No
Fireplace N
Heat Source Natural Gas
Laundry Has Laundry
Exterior
Fence Wood
Waterfront N
Water Access N
Accessibility None
Garage N
Building
Lot Description Front Yard, No Thru Street, Rear Yard
Story 3
Foundation Slab
Sewer Public Sewer
Water Public
Architectural Style Traditional
Level or Stories 3
Additional Building Above Grade, Below Grade
New Construction N
Schools
School District Baltimore County Public Schools
Others
Pets Allowed Y
Senior Community No
Tax ID 04151800010690
Ownership Fee Simple
SqFt Source Assessor
Horse Property N
Special Listing Condition Standard
Pets Description Cats OK, Dogs OK
Read Less

Bought with Shameka Jackson • Samson Properties
GET MORE INFORMATION




