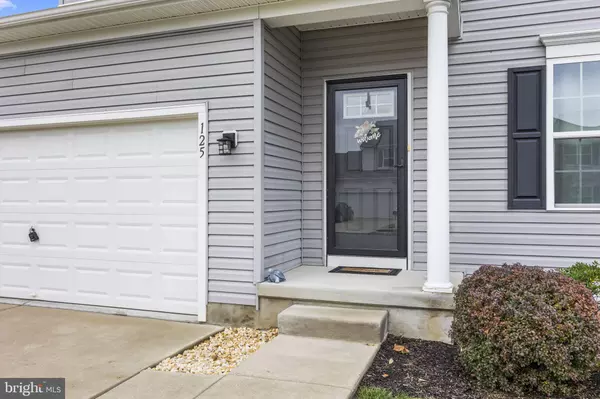For more information regarding the value of a property, please contact us for a free consultation.
125 REDTAIL HAWK CIR Sewell, NJ 08080
Want to know what your home might be worth? Contact us for a FREE valuation!

Our team is ready to help you sell your home for the highest possible price ASAP
Key Details
Sold Price $460,000
Property Type Single Family Home
Sub Type Detached
Listing Status Sold
Purchase Type For Sale
Square Footage 2,552 sqft
Price per Sqft $180
Subdivision Tanyard Acres
MLS Listing ID NJGL2022046
Sold Date 12/22/22
Style Traditional
Bedrooms 3
Full Baths 2
Half Baths 1
HOA Fees $39/mo
HOA Y/N Y
Abv Grd Liv Area 1,952
Originating Board BRIGHT
Year Built 2015
Annual Tax Amount $8,685
Tax Year 2021
Lot Size 6,011 Sqft
Acres 0.14
Lot Dimensions 0.00 x 0.00
Property Description
Show this property first and your day is over! This is a 3 bedroom 2 1/2 bath single located in Sewell, New Jersey. As you enter the property you will notice there’s Brazilian hardwood floors throughout. There is a sitting room, living room, dining area and full kitchen with an island, full pantry, built in appliances, granite countertops, and a lot more. These are original owners and they had a lot of upgrades done. There is also a half bath, entrance to garage, laundry area, and a sliding glass door that leads to the deck and rear yard on this level.
The upstairs features 3 full bedrooms, 2 full baths with a loft.
The main bedroom features a full bathroom with separate tub/shower and dual sinks. There is a walk-in closet also in the main bedroom.
The finished basement features recessed lighting, concrete floor with carpeting, unfinished room that you would put either an office or a gym in, and plenty of storage. Other features not noted are the house backs up to a wooded area, wide 2 car driveway, and the house is only 7 years old.
Location
State NJ
County Gloucester
Area Deptford Twp (20802)
Zoning RES
Rooms
Basement Fully Finished
Interior
Interior Features Breakfast Area, Built-Ins, Butlers Pantry, Ceiling Fan(s), Dining Area, Floor Plan - Traditional, Pantry, Primary Bath(s), Soaking Tub, Stall Shower, Walk-in Closet(s), Wood Floors
Hot Water Natural Gas
Heating Forced Air
Cooling Central A/C
Flooring Hardwood
Fireplaces Number 1
Fireplace Y
Heat Source Natural Gas
Exterior
Exterior Feature Deck(s)
Garage Spaces 2.0
Fence Vinyl
Waterfront N
Water Access N
Roof Type Shingle
Accessibility Level Entry - Main
Porch Deck(s)
Parking Type Driveway
Total Parking Spaces 2
Garage N
Building
Story 2
Foundation Concrete Perimeter
Sewer Public Sewer
Water Public
Architectural Style Traditional
Level or Stories 2
Additional Building Above Grade, Below Grade
New Construction N
Schools
School District Deptford Township Public Schools
Others
Senior Community No
Tax ID 02-00397 04-00017
Ownership Fee Simple
SqFt Source Assessor
Acceptable Financing FHA, Cash, VA, Conventional
Listing Terms FHA, Cash, VA, Conventional
Financing FHA,Cash,VA,Conventional
Special Listing Condition Standard
Read Less

Bought with Marie-Yolaine Dantel • Keller Williams City Life Realty
GET MORE INFORMATION




